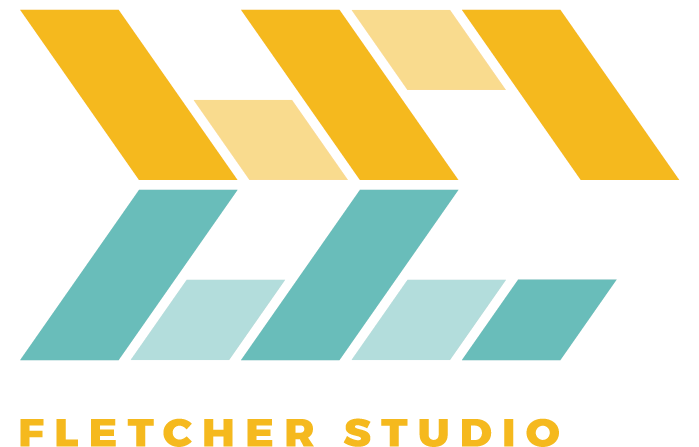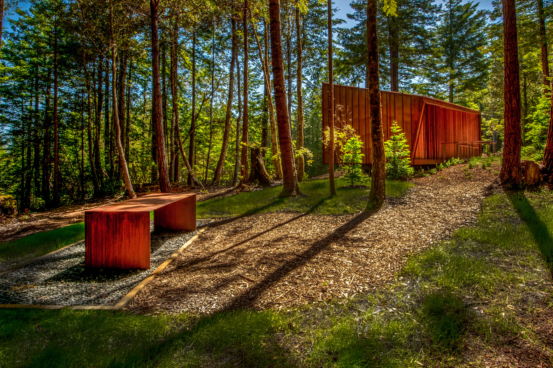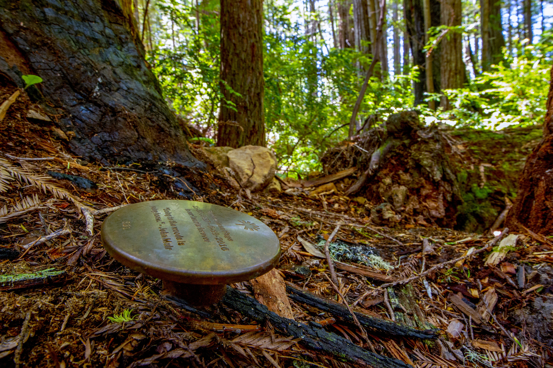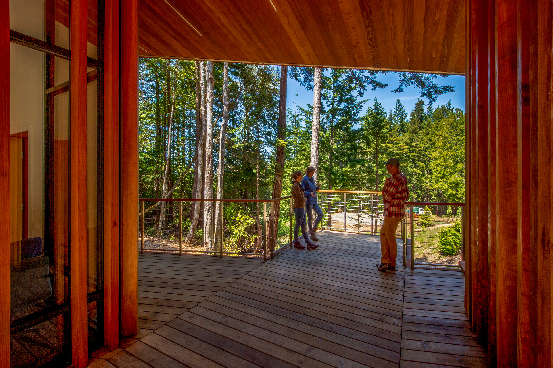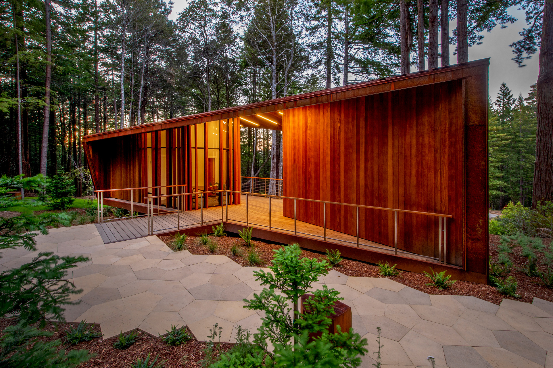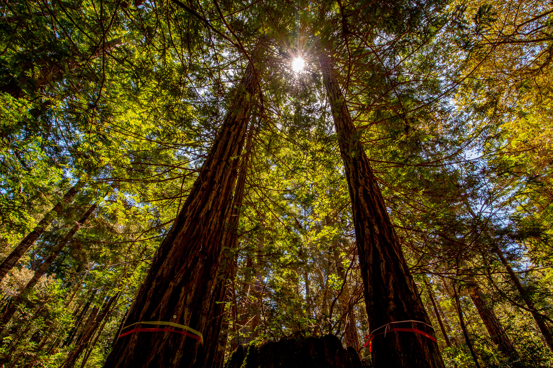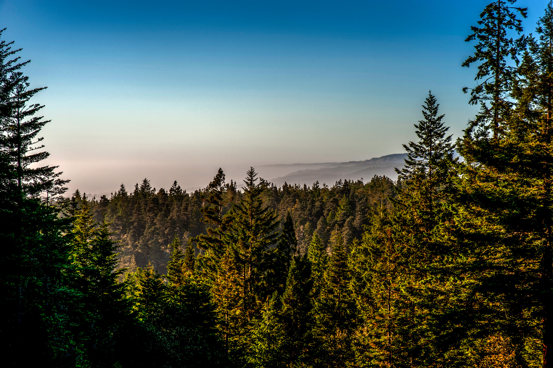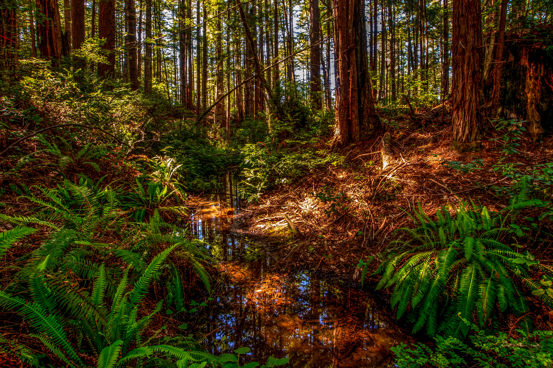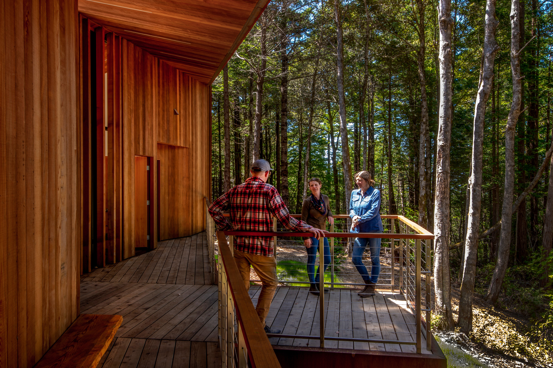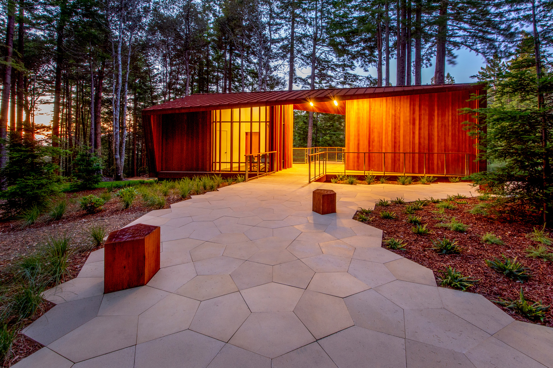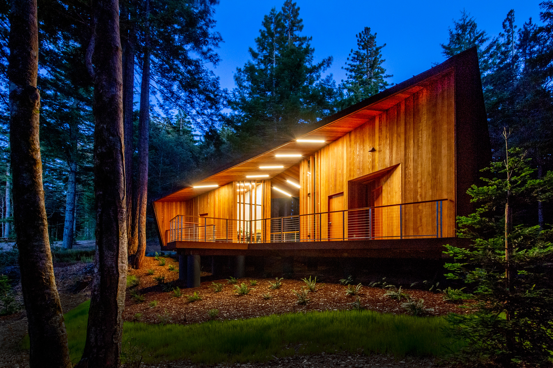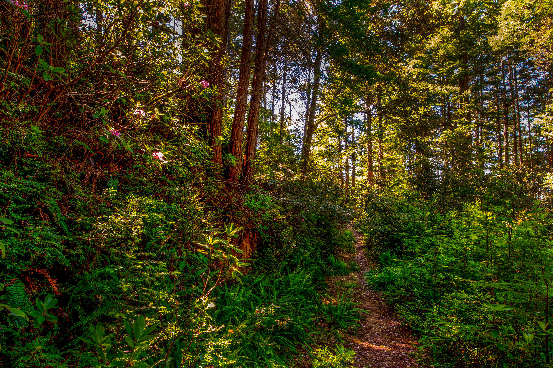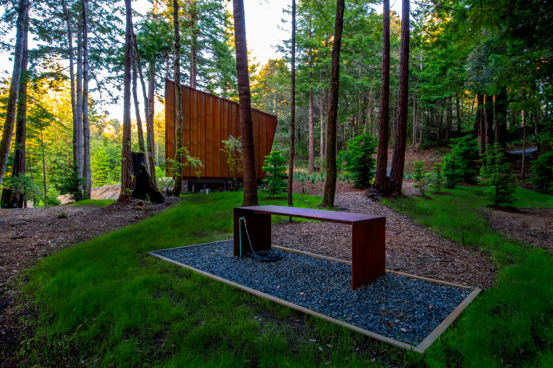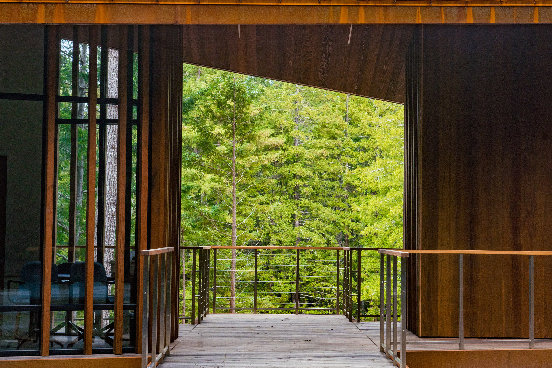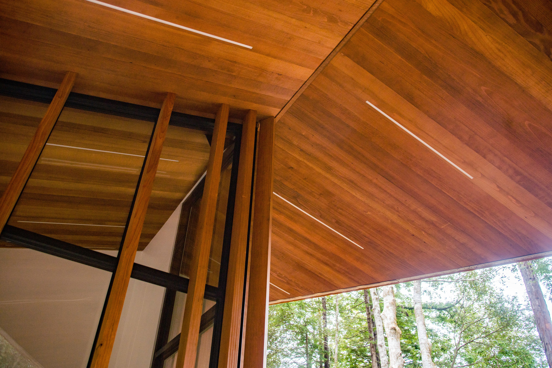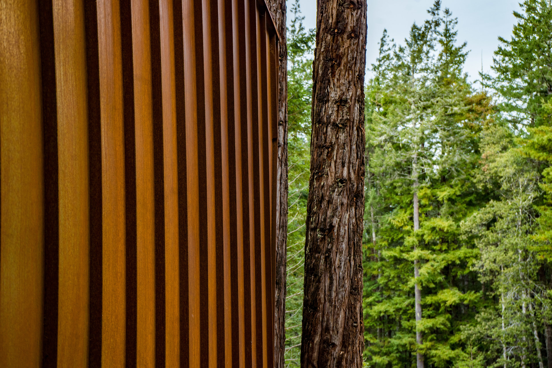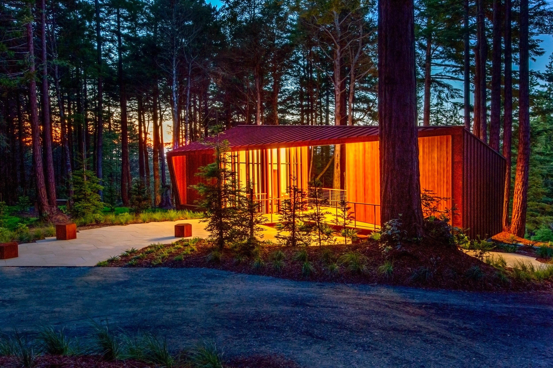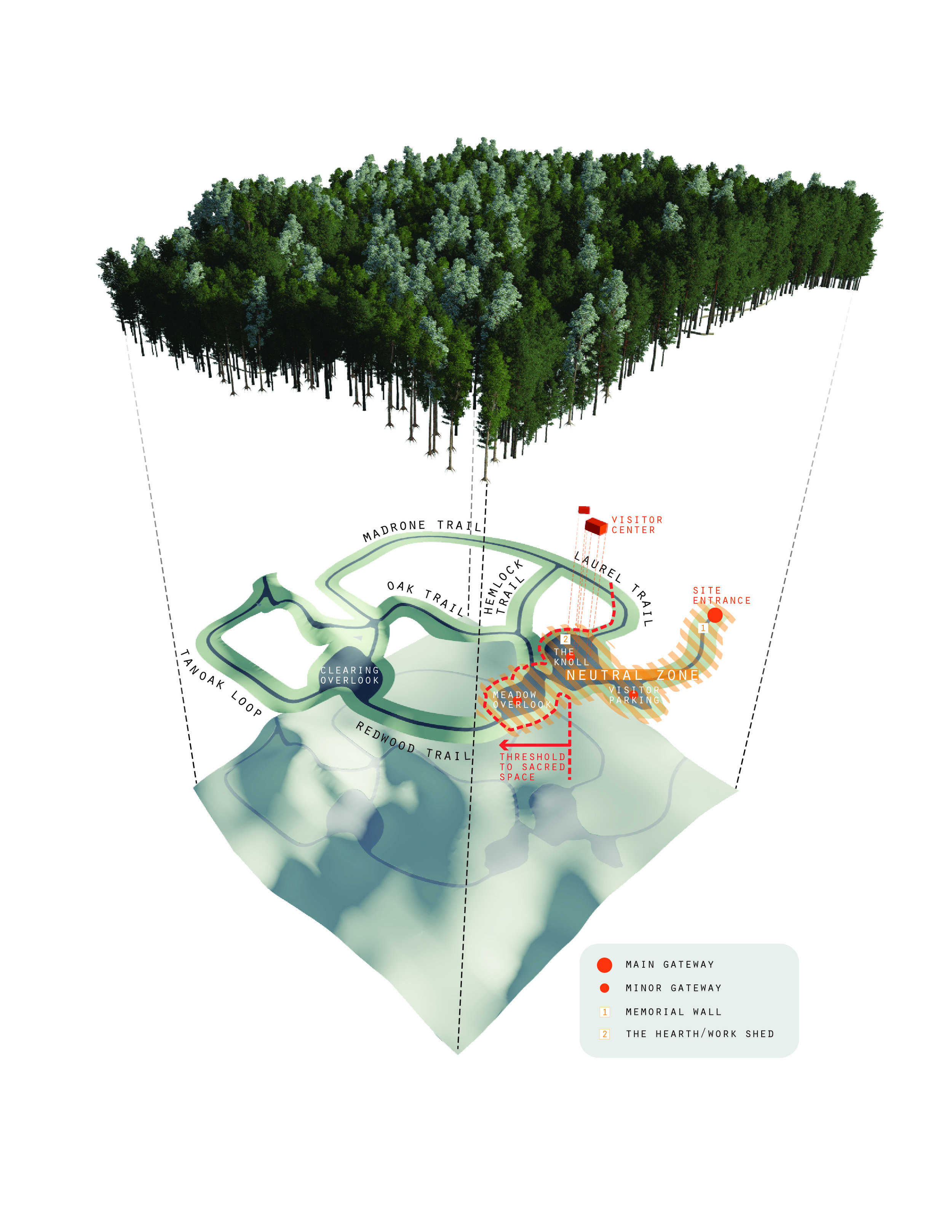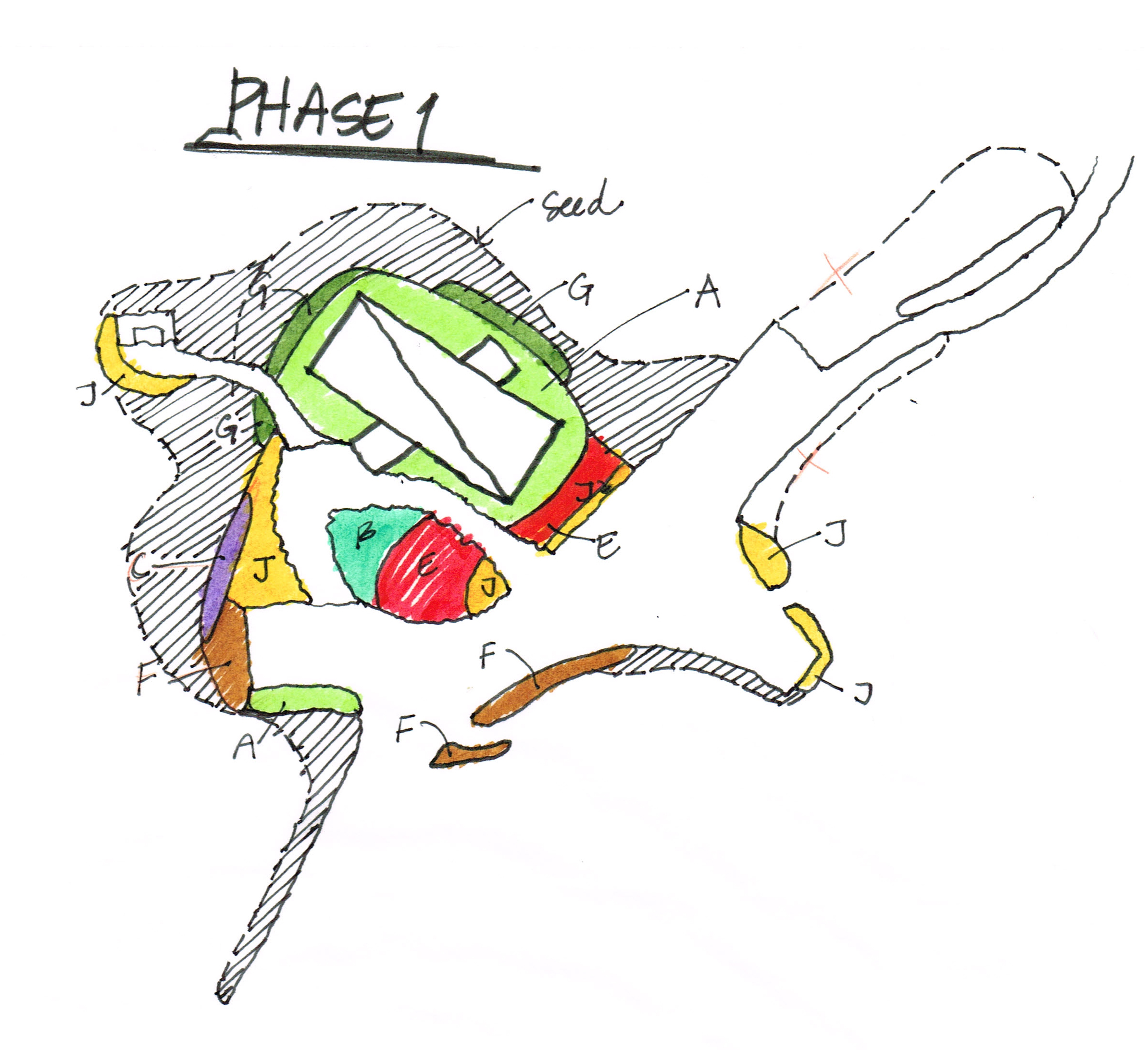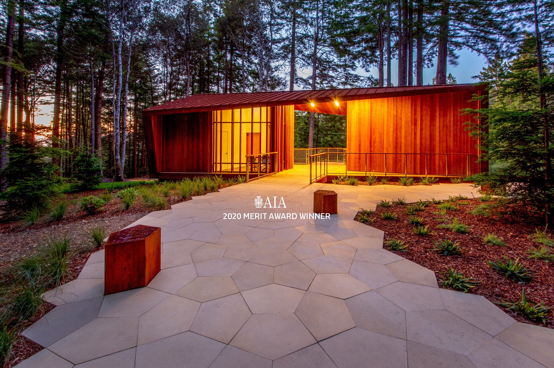
Planning the first conservation spreading forest in California
Better Place Forests is creating the first sustainable alternative to cemeteries by turning some of the most beautiful places in America into protected spreading forests. Instead of a tombstone, ashes are incorporated into the soil around a tree.
Fletcher Studio is the prime consultant that is presently planning and designing all of the spreading forest locations in California. Our plan defines a threshold between the more public areas and the memorial forests. Our most visible work—the visitors center, memorial, vista point and parking—are found within the public area. Within the forests we worked with conservators and trail builders to create the network of trails and openings. It was all done with a lot of intention and thoughtfulness, but within the forests, we were really guided by the nature of the landscape.
Fast Company Article New York Times Article Economic Times Article The Business Times Article 2020 AIA Merit Award Winner
Memory + Design
This comprehensive project re-imagines the end-of-life experience and we had the amazing opportunity to help them imagine what that meant from a design perspective. The concept has a simple poetry—merging ritual, memorial and forest conservation—yet its realization involved a team of design and technical specialists, many from the local community.
better place forests, point arena
Location: Point Arena, California
Date: 2019 Completed
Size: 40 acres
Client: Better Place Forests
Role: Design Lead
Visitor Center Design: Fletcher Studio and Openscope Studio
Founders Memorial Design: Andrew Kudless, Matsys
Features: Habitat restoration, meadows, trails, custom site furnishings, outdoor workstation, custom arbor, signage and wayfinding
Awards: ASLA Norcal Honor Award, AIA SF Merit Award, Codaworx Award, Architizer A+ Award Finalist
Visitor Sequence
1: arrive
Visitors arrive and park at one of two locations. The Visitor Center was designed in collaboration by Fletcher Studio and Open Scope Studio. It contains a conference room, work room, a bathroom and storage. A bridge leads you into a common central deck that extends to become an overlook. This angle cuts at a diagonal through the central void, that is centered on axis with the Founders Memorial. It also offers views of the sea beyond.
2: ORIENT
A map to the property is located near the Visitors Center. This provides orientation to the main trail system, as well as, historical and ecological information. Paper maps and digital GIS interactive maps are also available for use.
Site wayfinding…
…a kit of parts
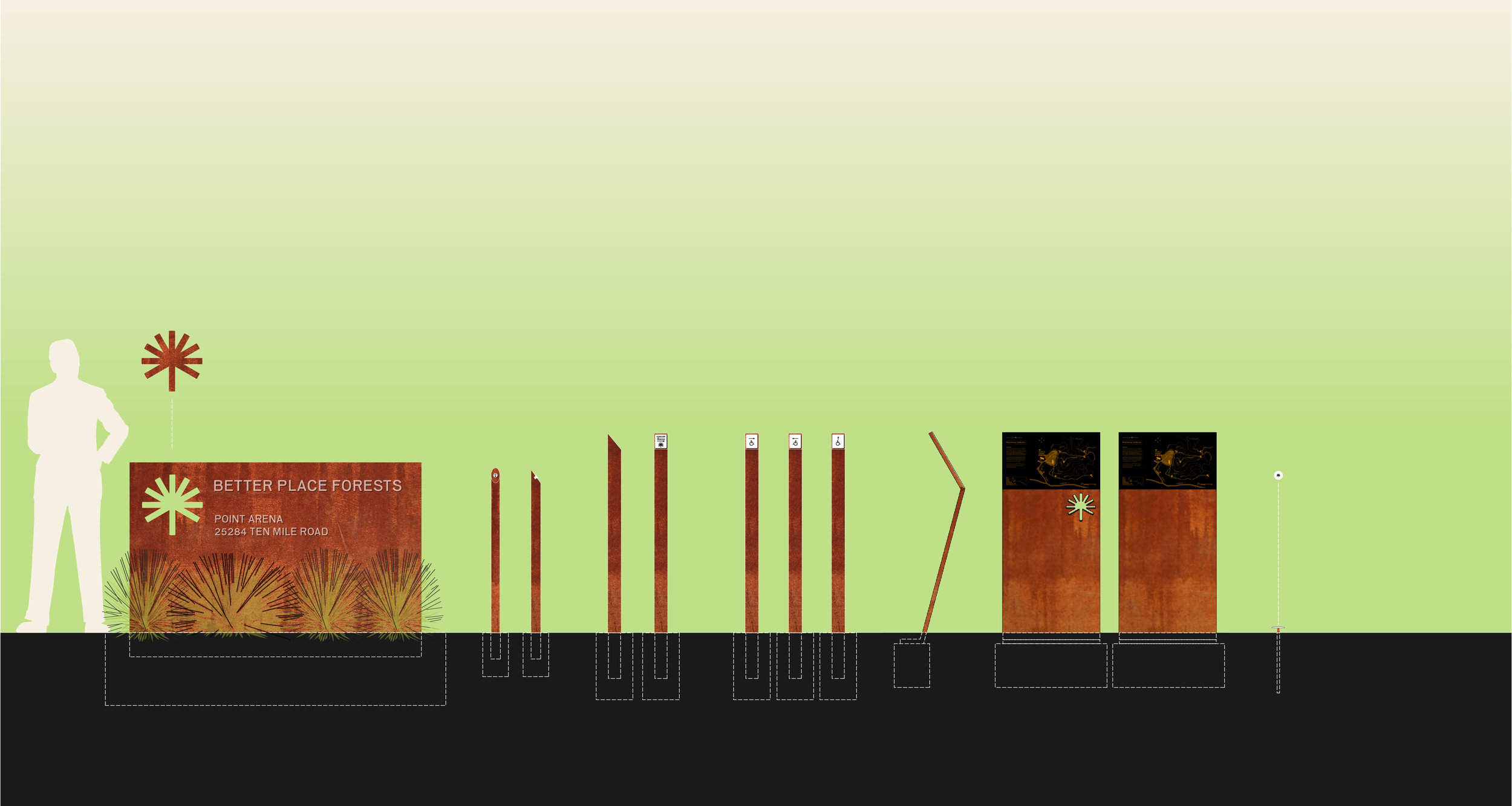
3: threshold
The site has many thesholds that one moves through in groups or individually. One is the entry from the main road into the forest. One is moving from the clearing and core area, into the sacred forest. One is the reimergance from the forest back into the clearing, and seeing the sea and infinity beyond. We see these as moments of psychological compression and release, a significant part of the emotional experience that one encounters on the site.
Every detail from the landscape and architecture to the signage and memorial markers work to establish a quiet and reverent human presence. It was our core question as designers: How does our work honor the transcendent beauty of the coastal landscape and ultimately the people who choosing this forest as their final resting place.
Emotional departure from the present, to memory and the past
4: REFLECT
The Founders Memorial is a collective gathering and commemoration site located in a clearing adjacent to the main redwood grove. The concentric rings of concrete benches, pavers, and vegetation reference the patterns of growth found within tree rings and connect visitors to larger cycles of life and death. The tops of each bench are clad in stone tiles with the names of the memorial donors. This space and its components were designed by Andrew Kudless of matsys.
5: COMMEMORATE
Fletcher Studio researched and designed the markers that commemorate individuals and groups. They are adapted bronze survey markers, and are meant to convey a sense of permanance.
Celebrating life lost, and life to come, through conservation efforts…
6: gather
Gather is a the final moment of the procession through the thresholds of the forest. It is a raw steel vine trellis, located at the top of a knoll overlooking the sea. Narrow at its center, it can only be entered individually. It then opens up to a space that allows groups to gather. This is intended to help to transition one from a space of individual memory into a collective, overlooking the infinite beyond.
How it all came together
Flether Studio hand-selected an amazing team full of enthusiastic designers and talented builders to make this project a reality.
drawings
Working with Better Place Forests for over a year, we produced drawings, digital, and physical models to test concepts and to develop standards for all forests to come.
Dream Team
We assembled a team of like-minded creative individuals who are dedicated to the idea of forest conservation and design excellence.
CLIENT
BETTER PLACE FORESTS CO.
JAMIE KNOWLTON, CO-FOUNDER / CFO
SCOTT ROYCROFT, DEVELOPMENT MANAGER
DESIGN DIRECTOR
FLETCHER STUDIO
DAVID FLETCHER, PRINCIPAL
MASTERPLAN, LANDSCAPE ARCHITECTURE & LEAD DESIGNER
FLETCHER STUDIO
DAVID FLETCHER, DESIGN PRINCIPAL
LAUREN EWALD, PROJECT MANAGER / DESIGNER
ARCHITECTURE
OPENSCOPE STUDIO + FLECTHER STUDIO
MARK HOGAN, PRINCIPAL
IAN DUNN, PRINCIPAL
FOUNDERS MEMORIAL DESIGNER
MATSYS
ANDREW KUDLESS, OWNER
FOREST MANAGEMENT & BOTANIST
NORTH COAST RESOURCE MANAGEMENT
JUSTIN COFFMAN, HYDROLOGIST & FORESTER
ACCESSIBILITY CONSULTANT
CRAIG WILLIAMS
CIVIL ENGINEER + SEPTIC DESIGNER
POPE ENGINEERING
SAM POPE, PE / PRINCIPAL
TAD THURSTON, PE
STRUCTURAL ENGINEER
DOLMEN CONSULTING ENGINEERS
DIARMUID MACNEILL, PRINCIPAL
VISITOR CENTER CONTRACTOR
EMPIRE CONTRACTING INC.
DAVID HILMER, CFO
TRAIL DESIGN / BUILD
TRAILSCAPES
RANDY MARTIN, OWNER
LANDSCAPE CONTRACTOR
QUALITY LANDSCAPING
FRANK PIERCE, OWNER
ADDITIONAL SITE CONTRACTORS
BOB BAKER (BOB BAKER TRUCKING)
JUSTIN QUEVEDO (SUPERIOR PUMP AND DRILLING)
MIKE NELSON (MD ELECTRIC AND SOLAR)
