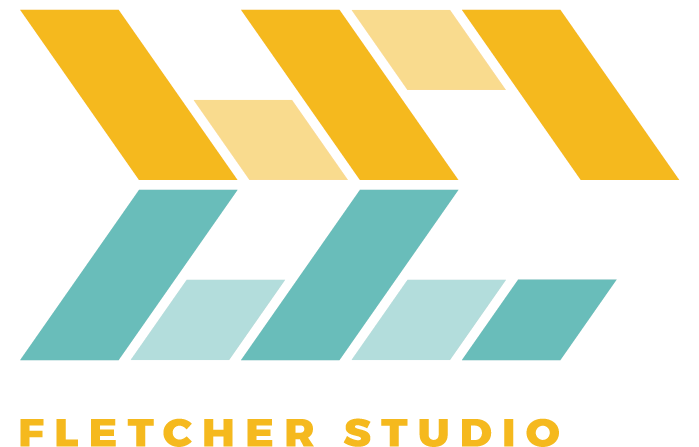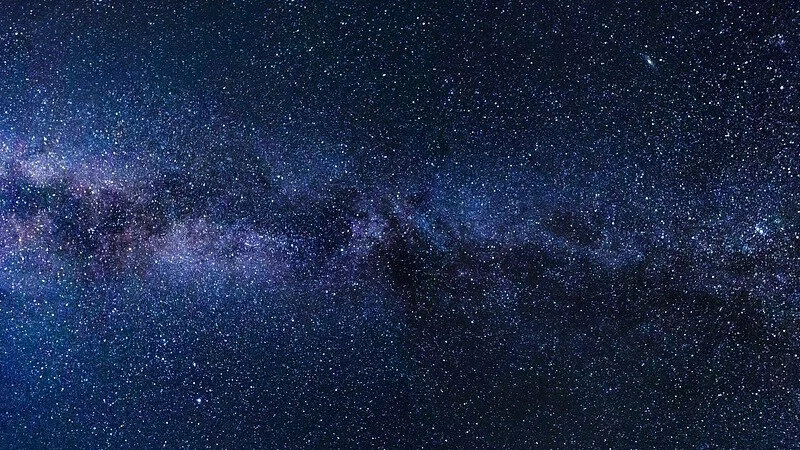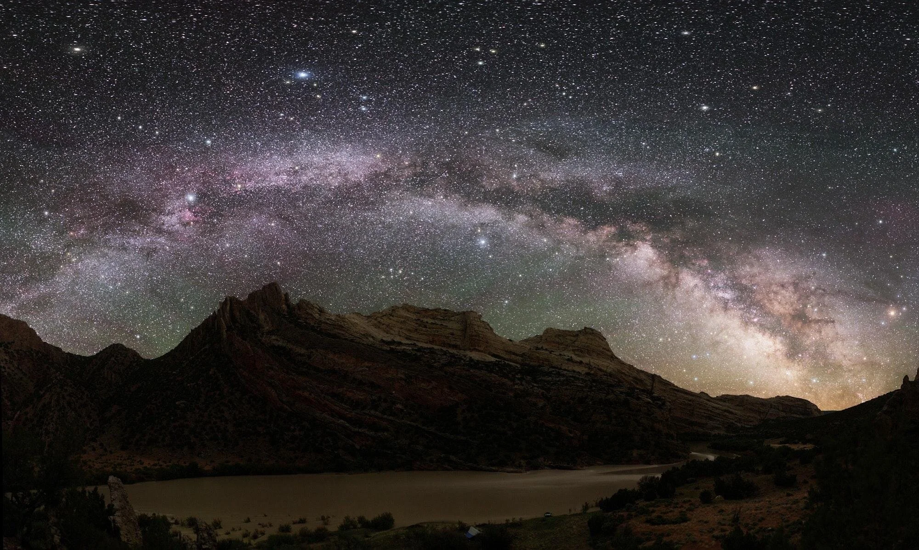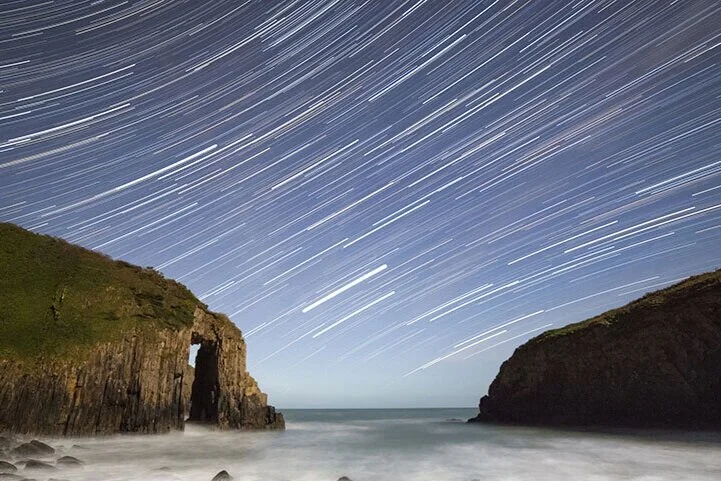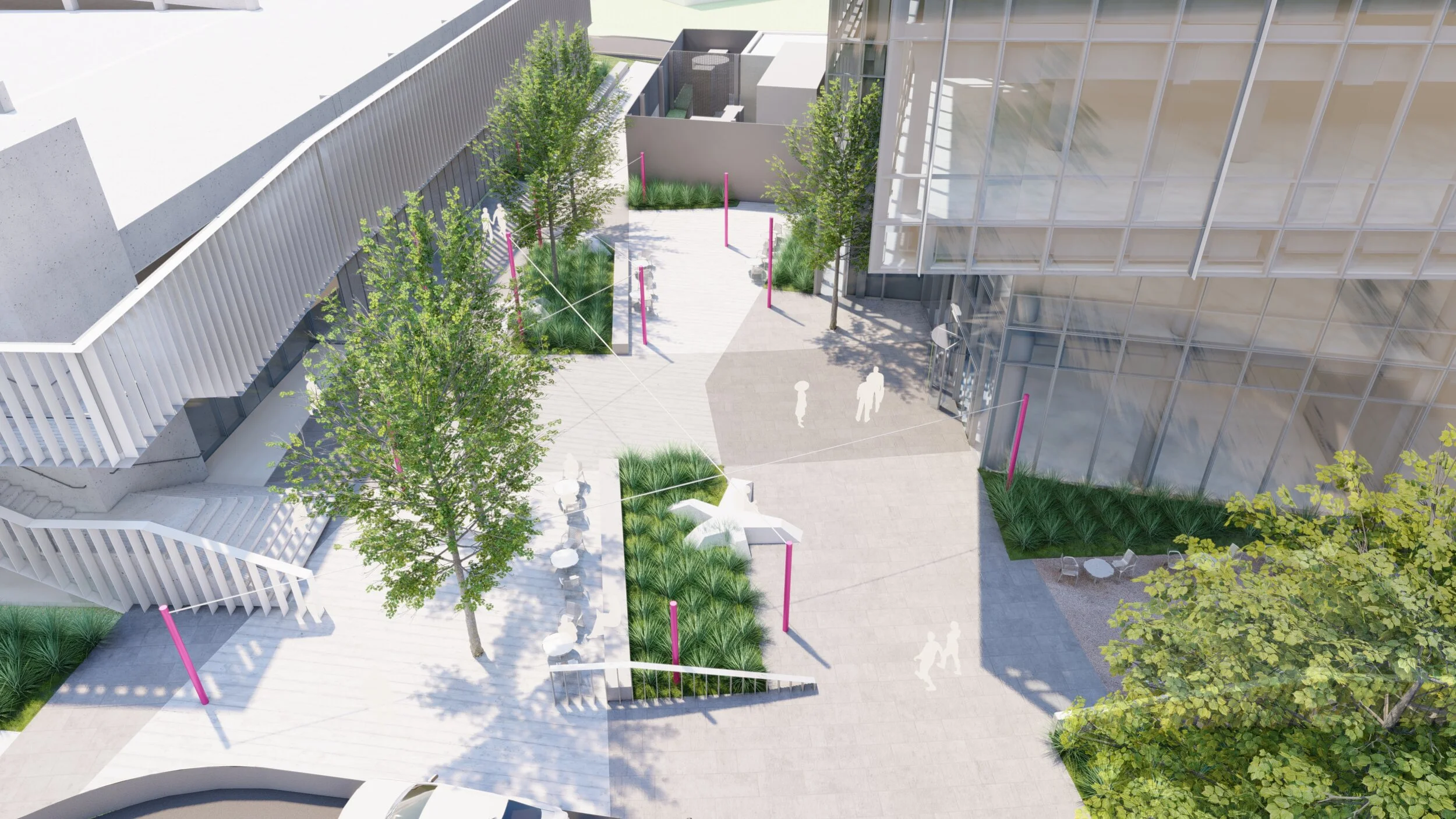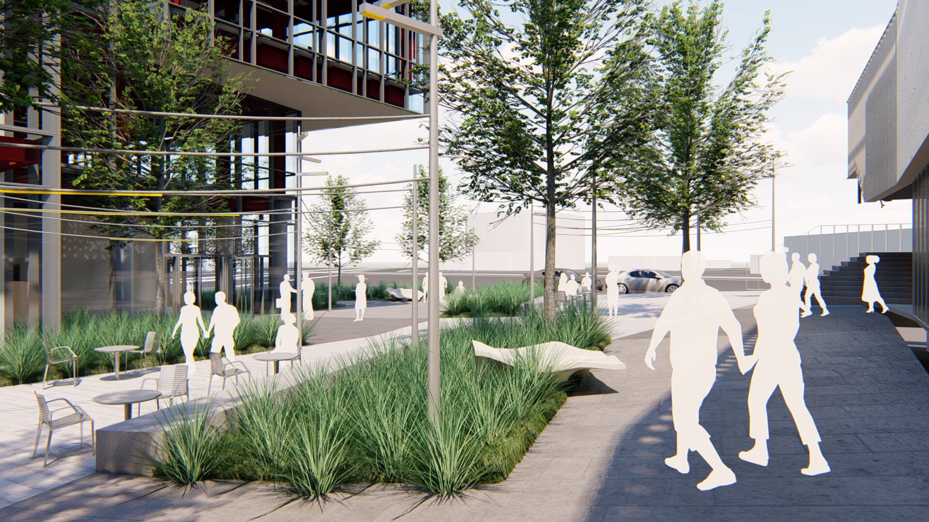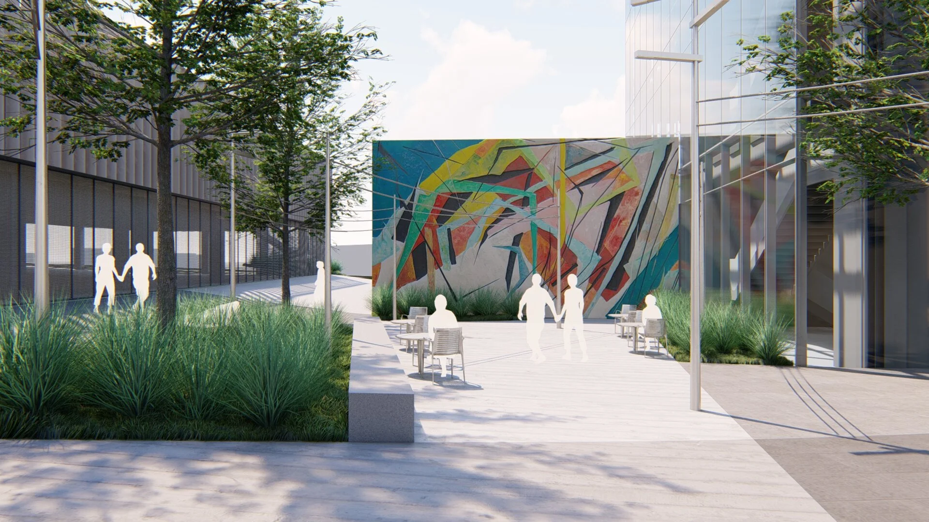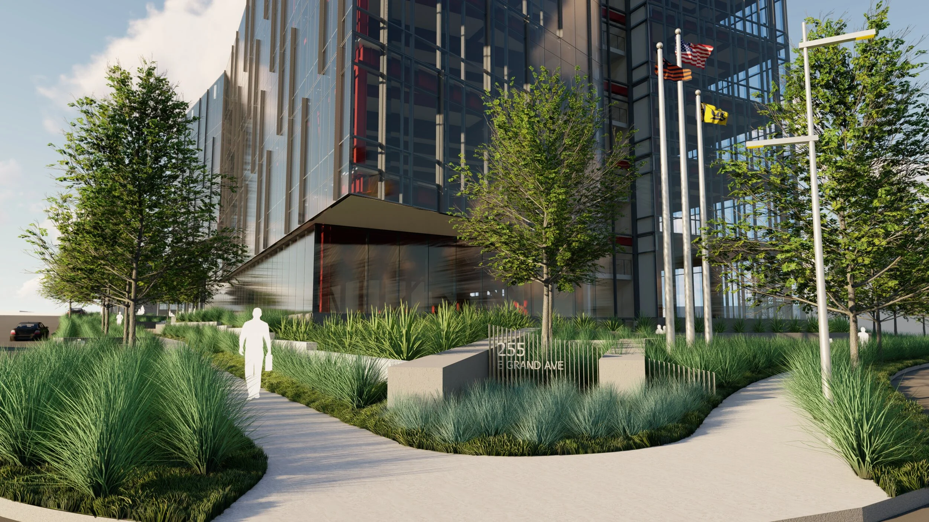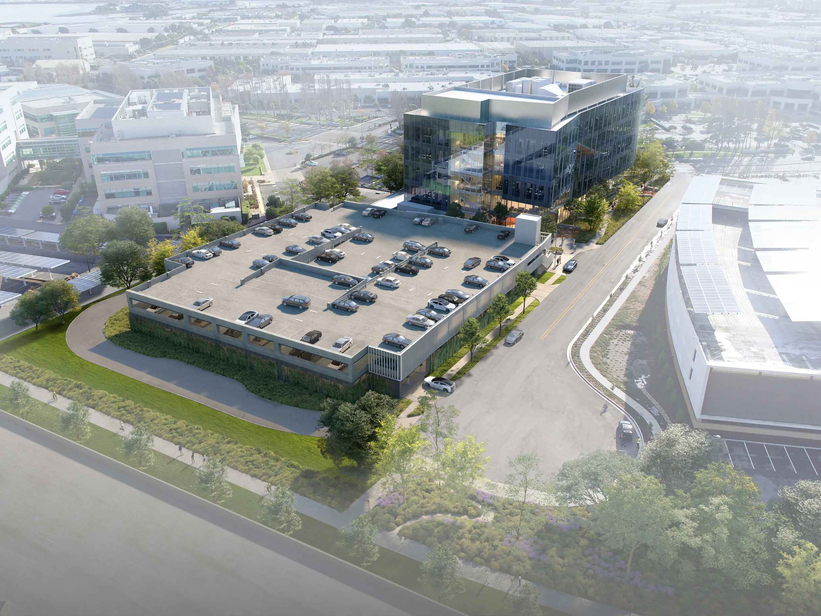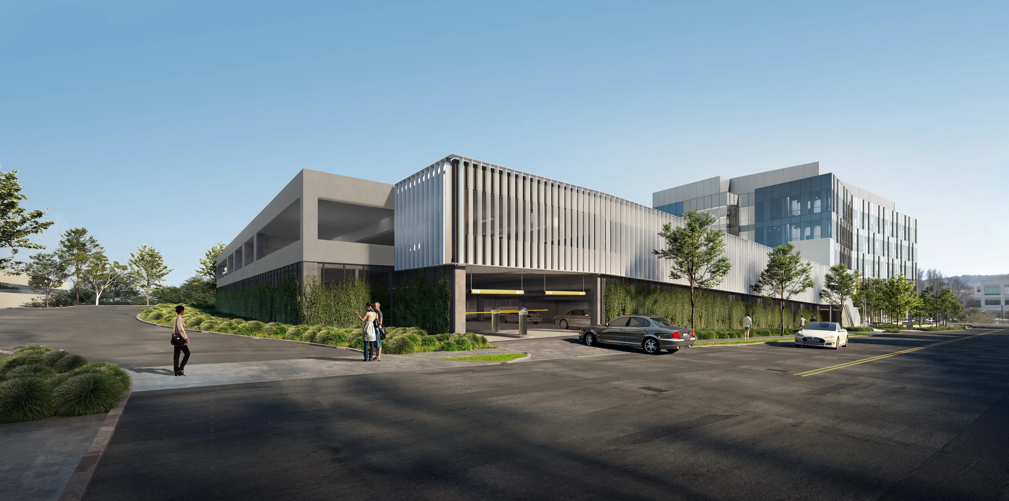
Office Plaza fit for the Milky Way
An urban plaza situated between two bio-tech buildings is designed with astrology in-mind. A significant grade change occurs from north to south, requiring the building slabs themselves and a series of site walls on an east-west axis to mitigate the elevation change. Flagpoles at assorted heights dance through the main plaza echoing the window “fins” on the office’s western façade glazing. Wire cables are strung between the poles at varying heights for vines to grow, creating a ceiling plane above the central passive seating areas serving the office building tenants. A series of linear catenary lights are attached to the cables above to mimic shooting stars taking off in all directions; and landscape boulders are cut and scattered throughout like asteroids. At dusk an outdoor mural is up-lit dramatically as a colorful backdrop to the commercial plaza space.
233 East Grand, South San Francsico, CA
Neighborhood: South San Francsico
Date: 2019 – present
Size: 3.4 acres
Collaborator: FLAD Architects
Role: Landscape Architecture
Features: Core Plaza Area, Mural, Terraced Plantings, Outdoor Seating, Biotreatment Areas
Inspiration images
(Photograph by others)
Concept sketches
SITE OVERVIEW
Interior parking garage ramps slope with the existing site, allowing the parking structure to be tucked into the sloping grade. Site is adjacent to new Rail-to-Trails in foreground, designed by others. (Rendering by others)
A pedestrian plaza tucked between the two buildings is the primary public space. The sidewalk along the western facade (plan south) pulls away from the curb to creating pockets for seating. (Rendering by others)
SITE VIgnettes
Geometric paving patterns accentuate circulation at plaza. (Rendering by others)
Dramatic lighting and catenary poles enhance nighttime use. (Rendering by others)
The site’s design mimics the angles and features of the building. (Rendering by others)
Seating area along public / private sidewalk.
Landscape feature wall at plaza with possible mural
Biotreatment flow-through planters are disguised from view in a series of landscape terraces that step down with grade, hugging the foundation of the building. (Rendering by others)
