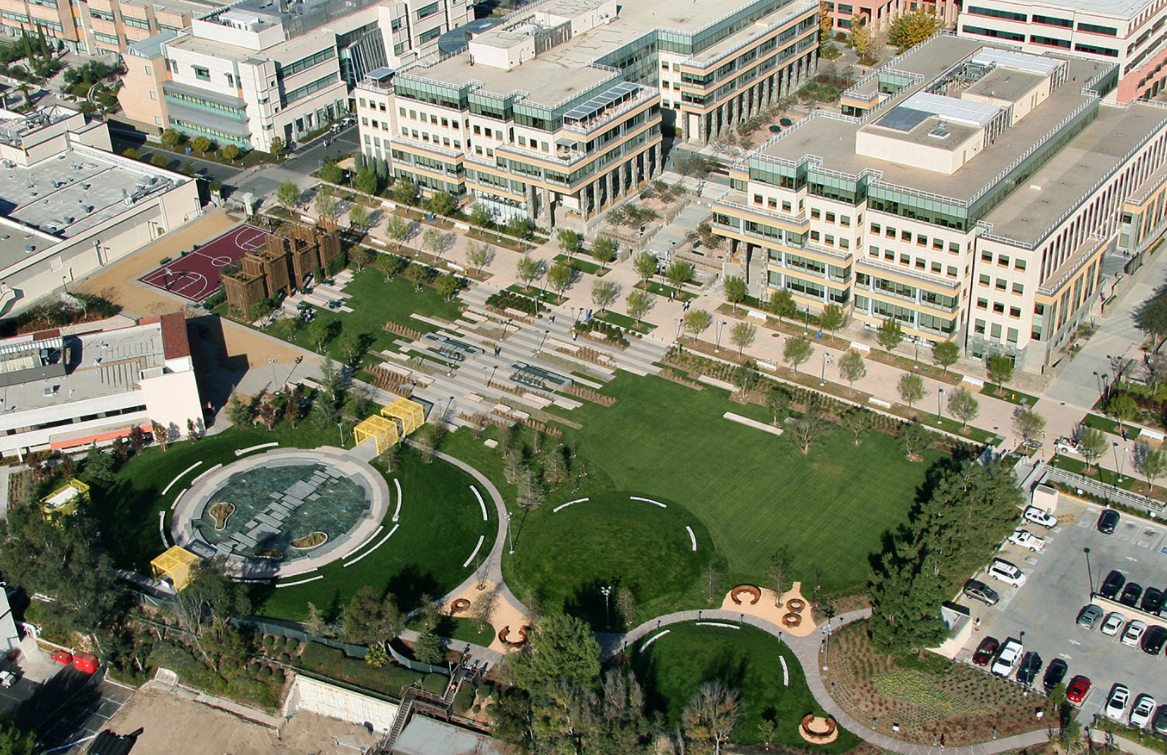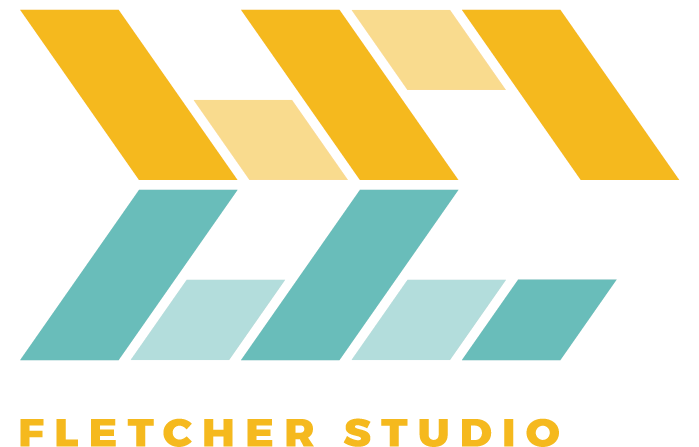
Transforming a research facility into an integrated pedestrian campus
This project included the transformation of the 20.4 acre campus, from a loose collection of research facilities into an integrated pedestrian oriented campus. The entire campus was planned with Johnson Fain Architects over an initial 8 month master planning phase. During that period, it was determined that the campus needed to define a new central pedestrian open space that would unite it’s many ad hoc and unplanned buildings and spaces. In the next conceptual design phase, thematic options were presented as a starting point for a new Campus character and in the schematic design phase. While working at Mia Lehrer and Associates, David Fletcher lead the team in identifying the central open space, along an existing axis, and succeeded in convincing the owner to convert the main avenue on the campus into a pedestrian promenade. In the design development phase, the spaces and structures were designed and detailed with sensitivity to the existing communities of engineers and their unique patterns of use. Though this is private campus, it has a large population of diverse users and many of the design and planning challenges were akin to those of a small city. Sustainable site planning and architecture were high priorities for the client and design team. Site solutions include a variety of water quality best management practices including: bioswales, infiltration areas, detention areas, and use of grey water for water features.
Biotech Campus, San Francisco
Neighborhood: South San Francisco
Date: 2008 Completed
Size: 20.4 acres
Client: Amgen
Collaborator:Johnson Fain
Role: Landscape Architecture
Features: Comprehensive Design, Pedestrian Promenade, Green Infastructure
Project completed while at Mia Lehrer + Associates















