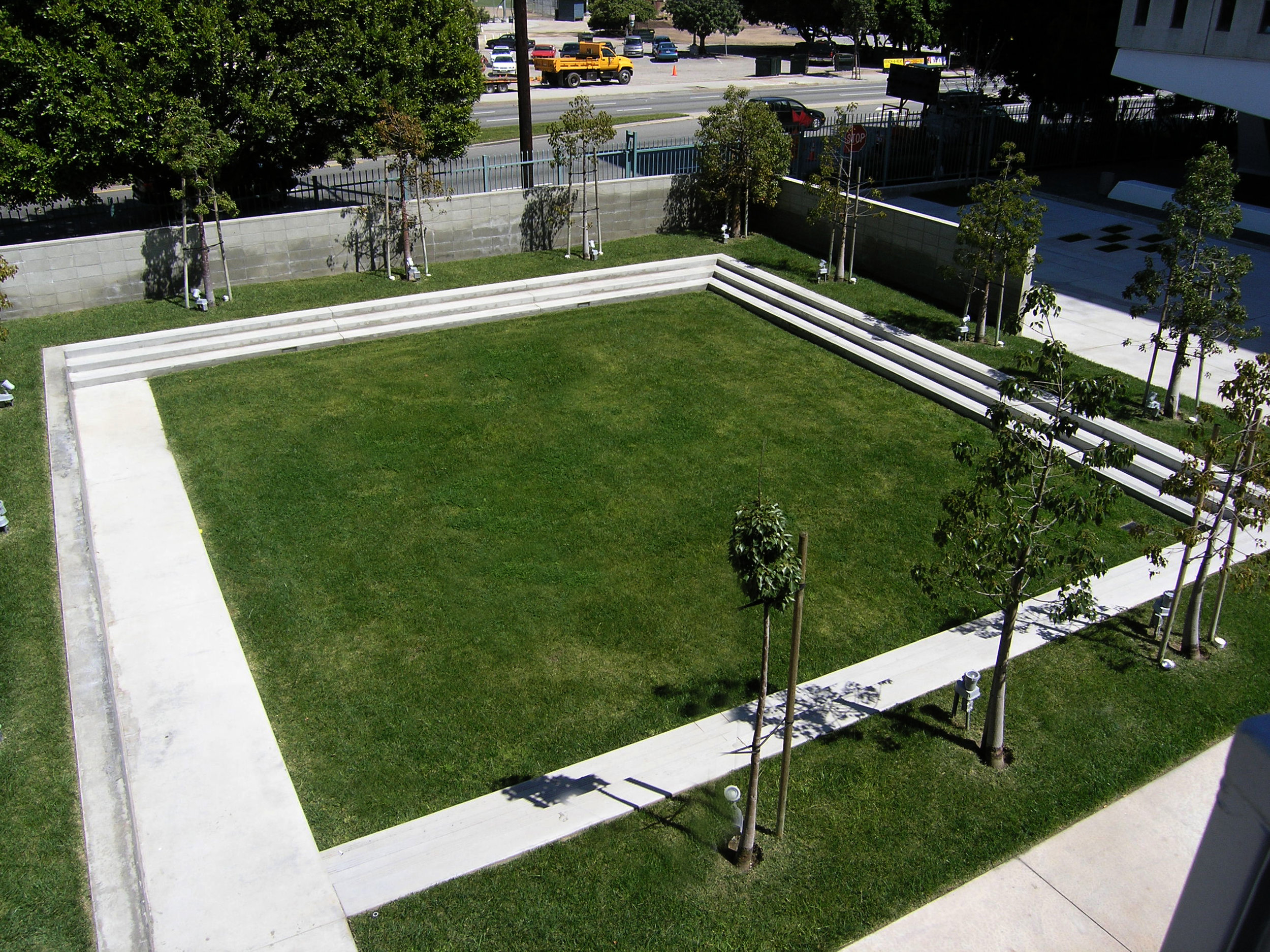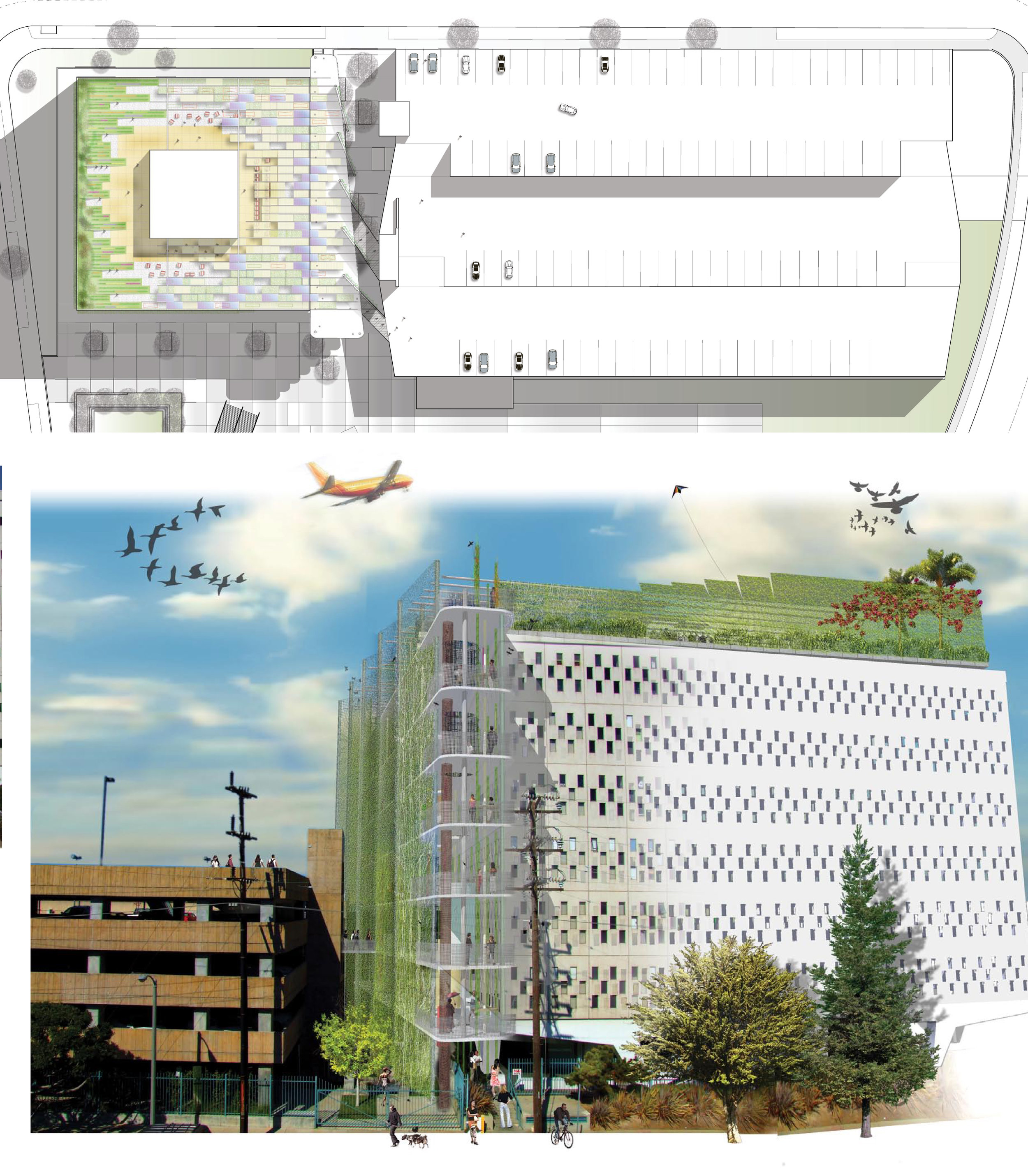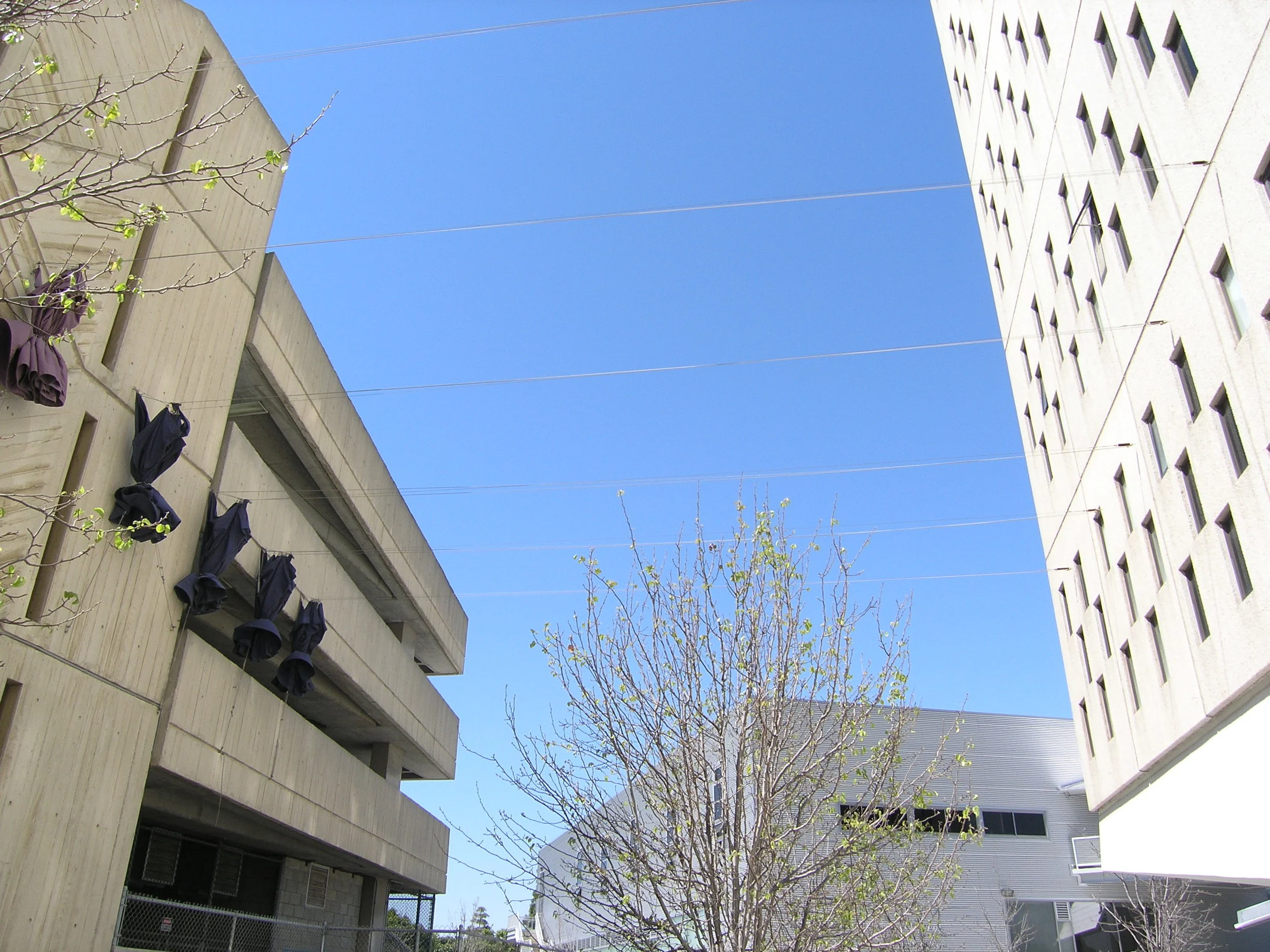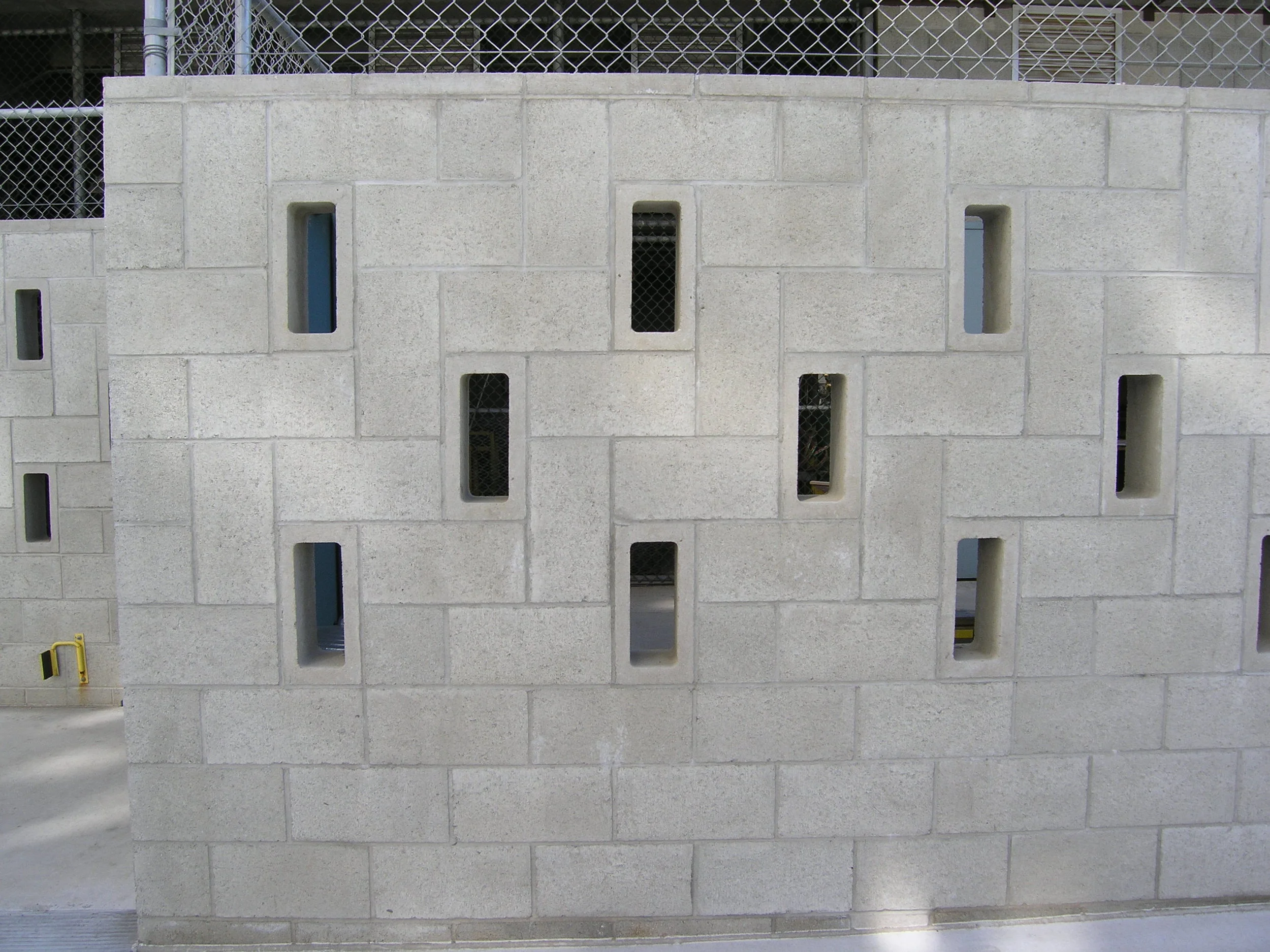Scroll
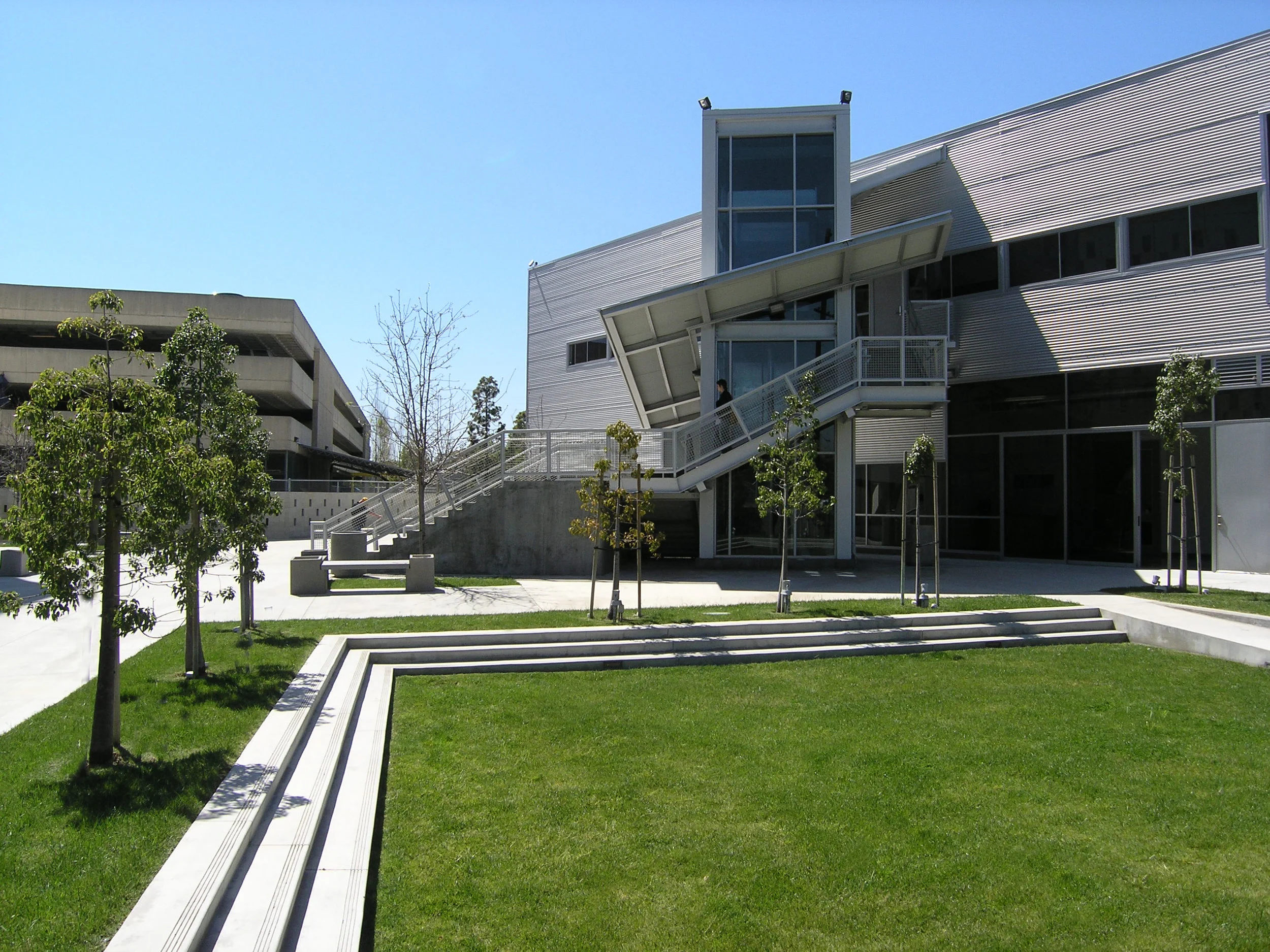
Otis College, Los Angeles
Neighborhood:
Size:
Client:
Role:
Collaborators:
Features:
A Quad for All
With the addition of a new Studio Arts building and campus gallery, the entire Otis Campus was master planned to improve it’s outdoor spaces. A new Main Quad, for informal recreation, gathering, and assembly was designed. This Quad, ringed with a permeable drywell, also serves as an important drainage structure. A smaller sunken quad has similar drainage functions, and also provided a platform for outdoor installations. The patterning for the hardscape and the site walls was derived from the main school building, an early IBM headquarters whose facade was inspired by early computer ‘punch cards’.

