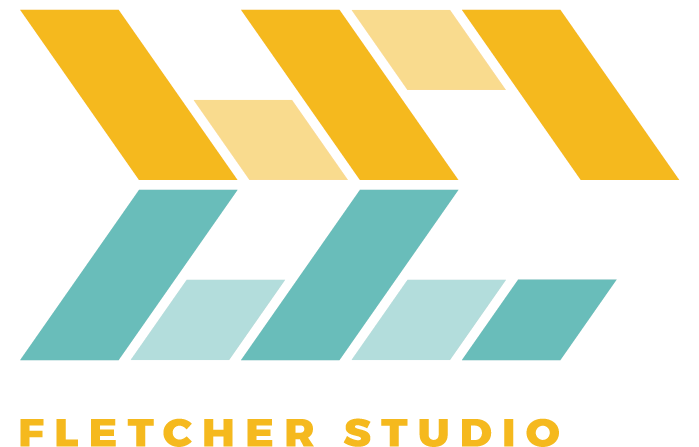![230412-Vantage[3]-Cam02-R3.jpg](https://images.squarespace-cdn.com/content/v1/5a5d3f0a017db24f6f71721f/1683669011126-A7WN7GR722F61JZ5FEPS/230412-Vantage%5B3%5D-Cam02-R3.jpg)
Designing the heart of a 20 acre biotech campus
The Amenity Building is the hub of the continuously evolving Vantage Campus. Fletcher Studio had the opportunity to work on the Campus Master Plan and is now involved in the site design of parcels as they are phased into development. The Vantage Amenity Building will house dining, fitness and lifestyle services, and large events in a new conference space. In close dialogue with the architecture, interior design and associated teams, Fletcher Studio has continued to develop the concept of the Green Line. The Green Line is a visual connector that links all areas of the campus, with the termination point at the Amenity Building (Read more about the Green Line here). The main features Fletcher Studio designed at the Amenity Building are outdoor dining spaces, an entry plaza that can serve as a gathering space, and site elements that respond to the area’s climate, such as wind screens, vine screens, a public art sculpture and thematic planting areas.
South San Francisco, CA
Neighborhood: South San Francisco
Date: 2021 – present
Size: 35 acres
Collaborator: FLAD Architects
Role: Landscape Architecture
Features: Entry Plaza, Outdoor Cafe Seating Area, Wood Platform, Outdoor Dining Area, Wind Screens, Public Art, Biotreatment Areas












