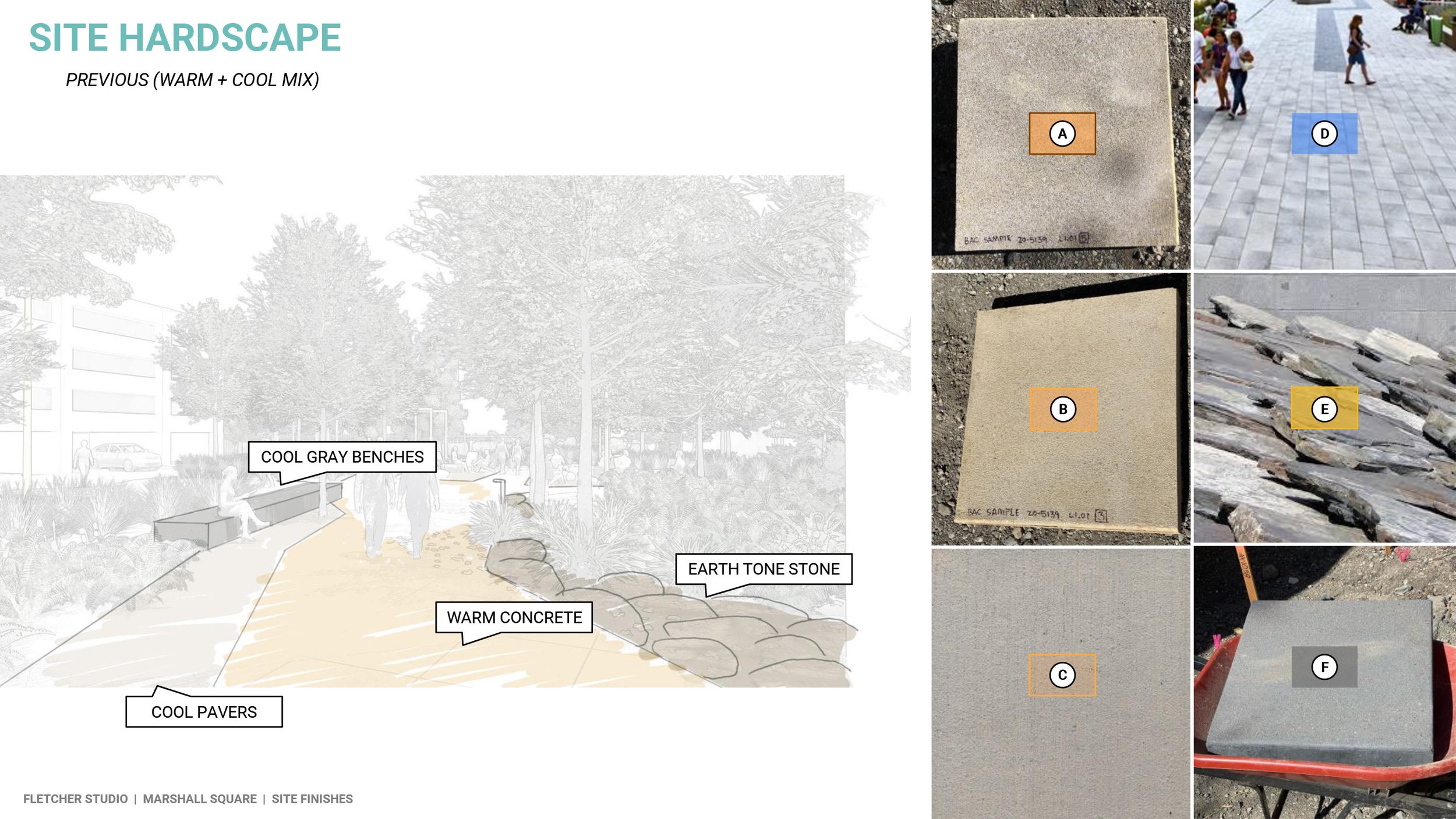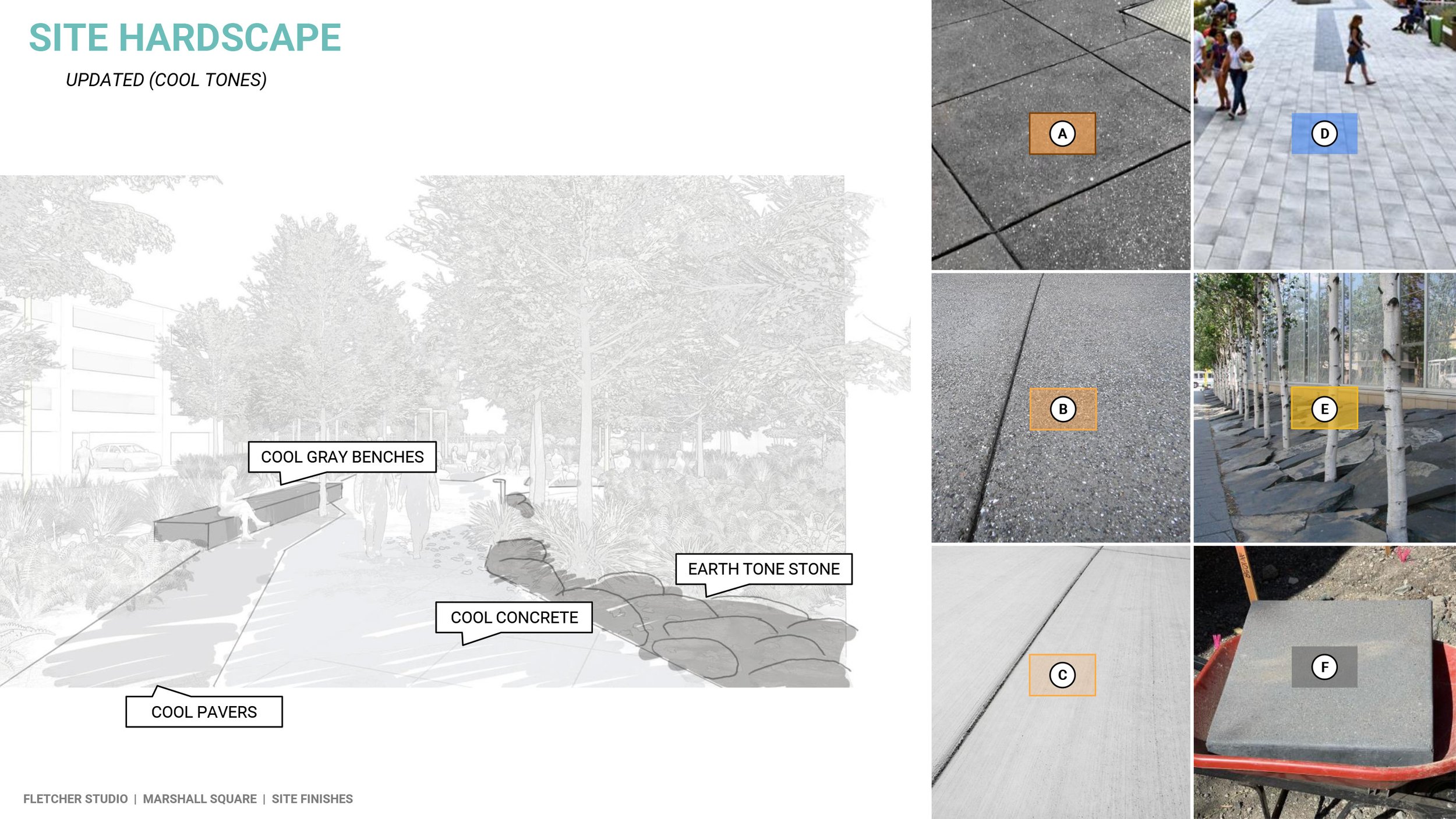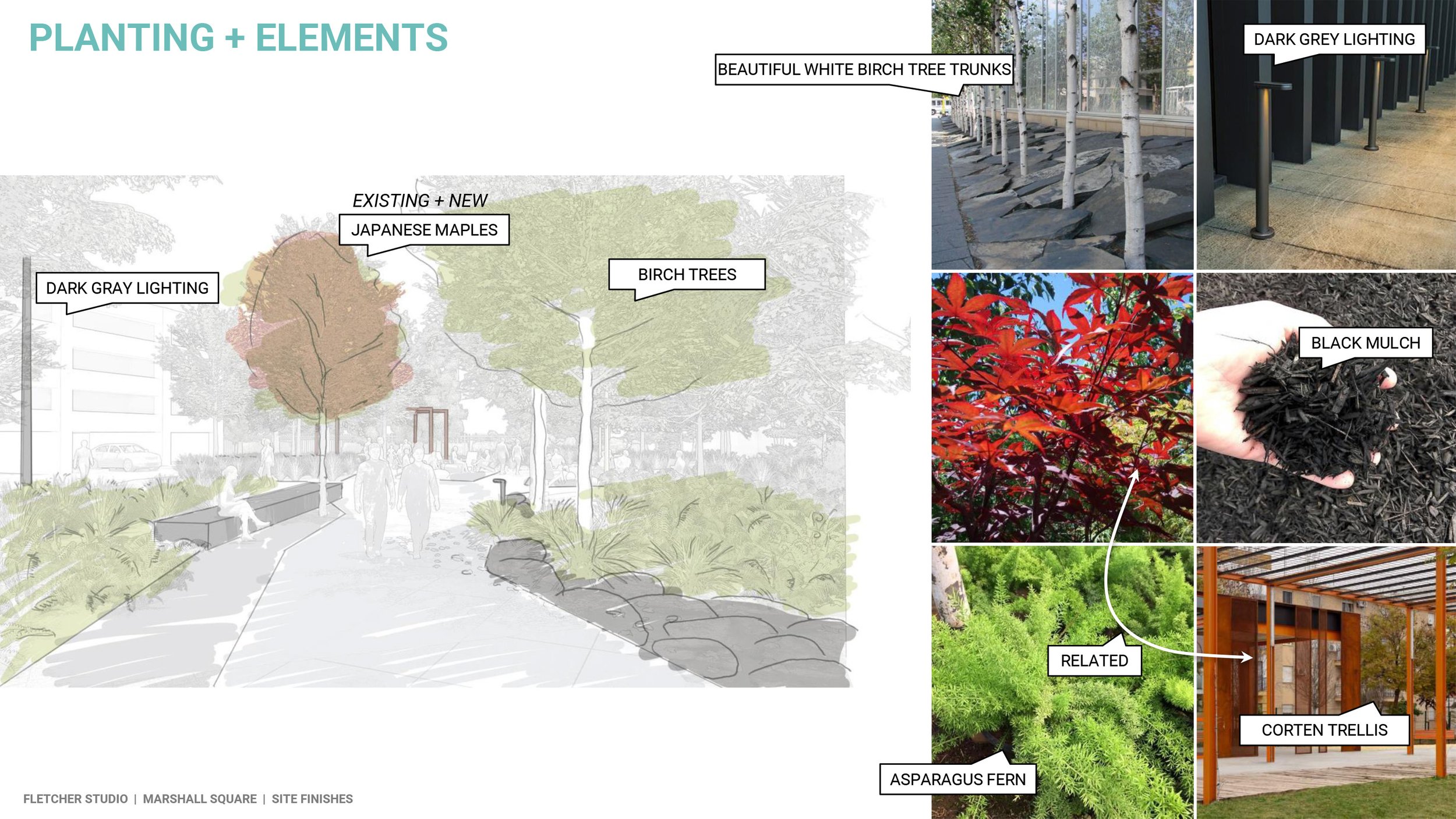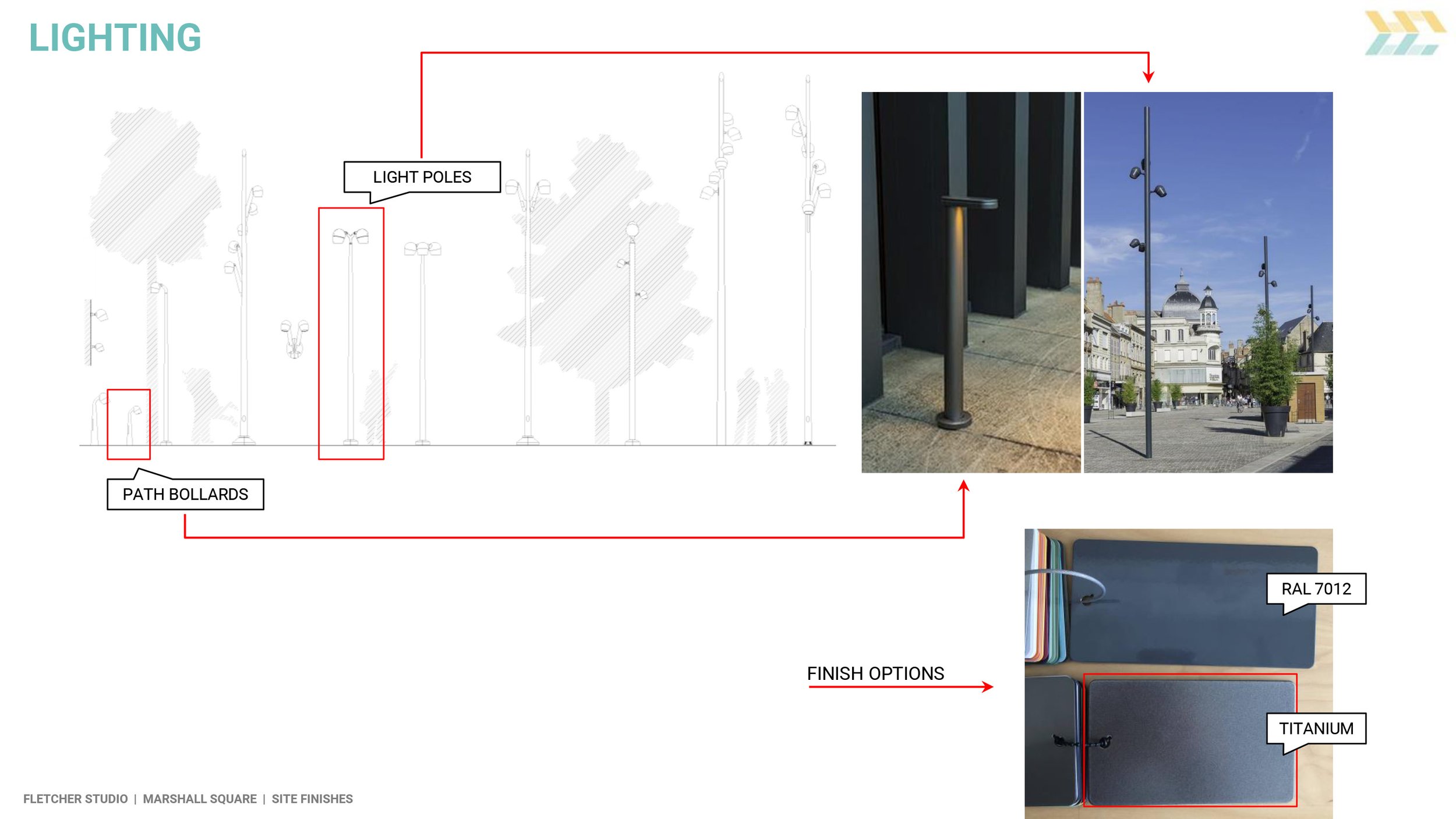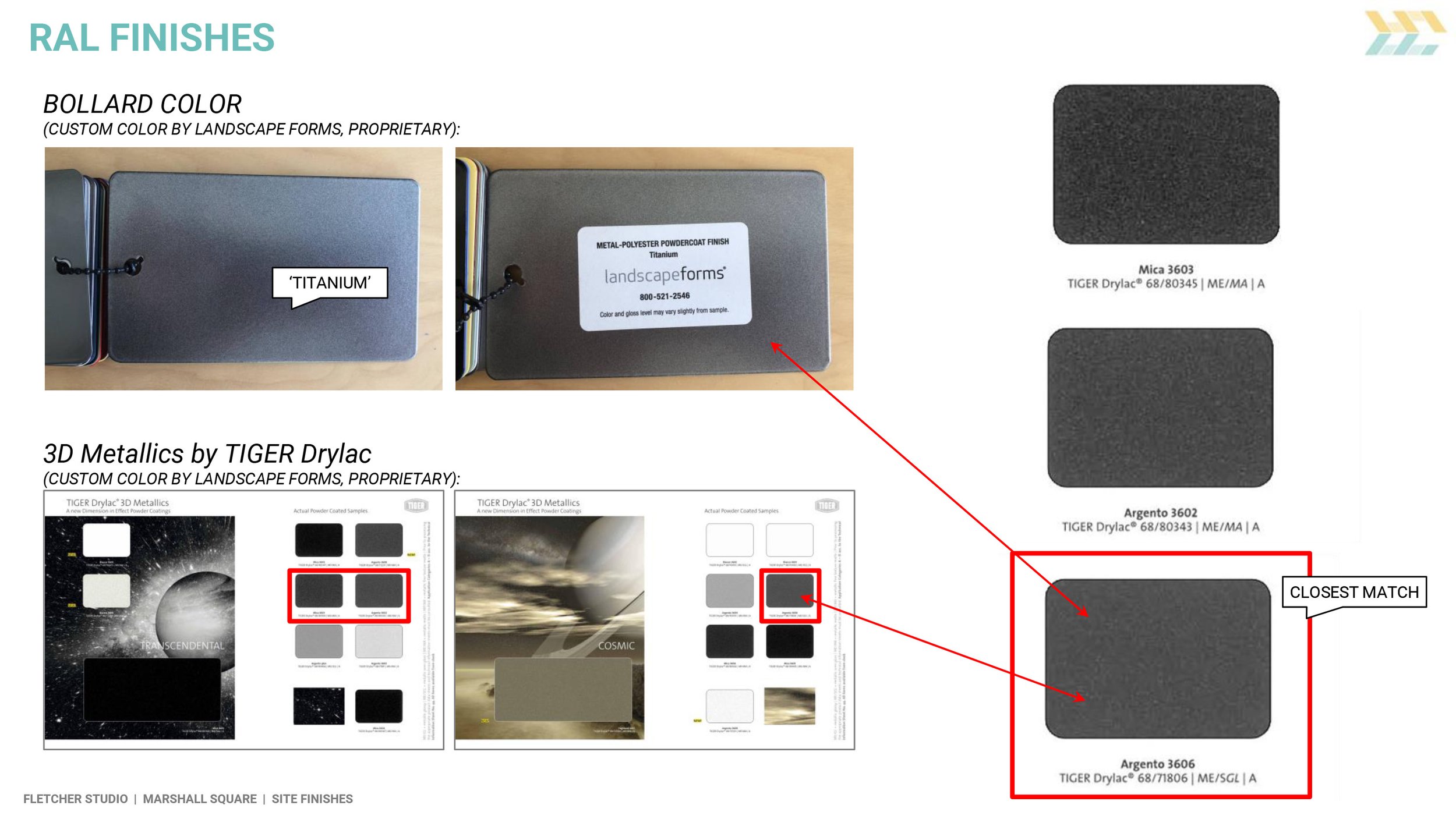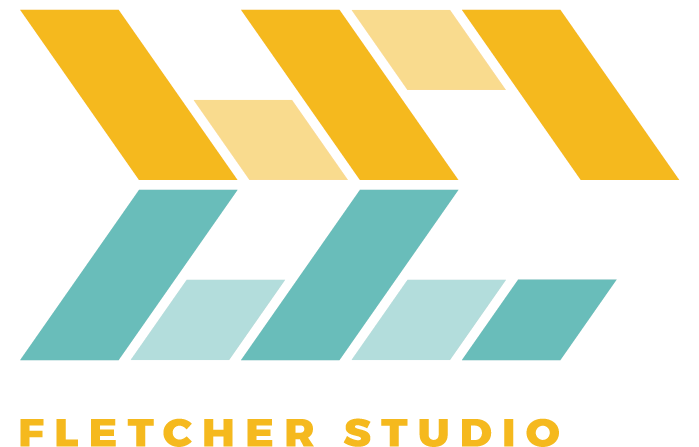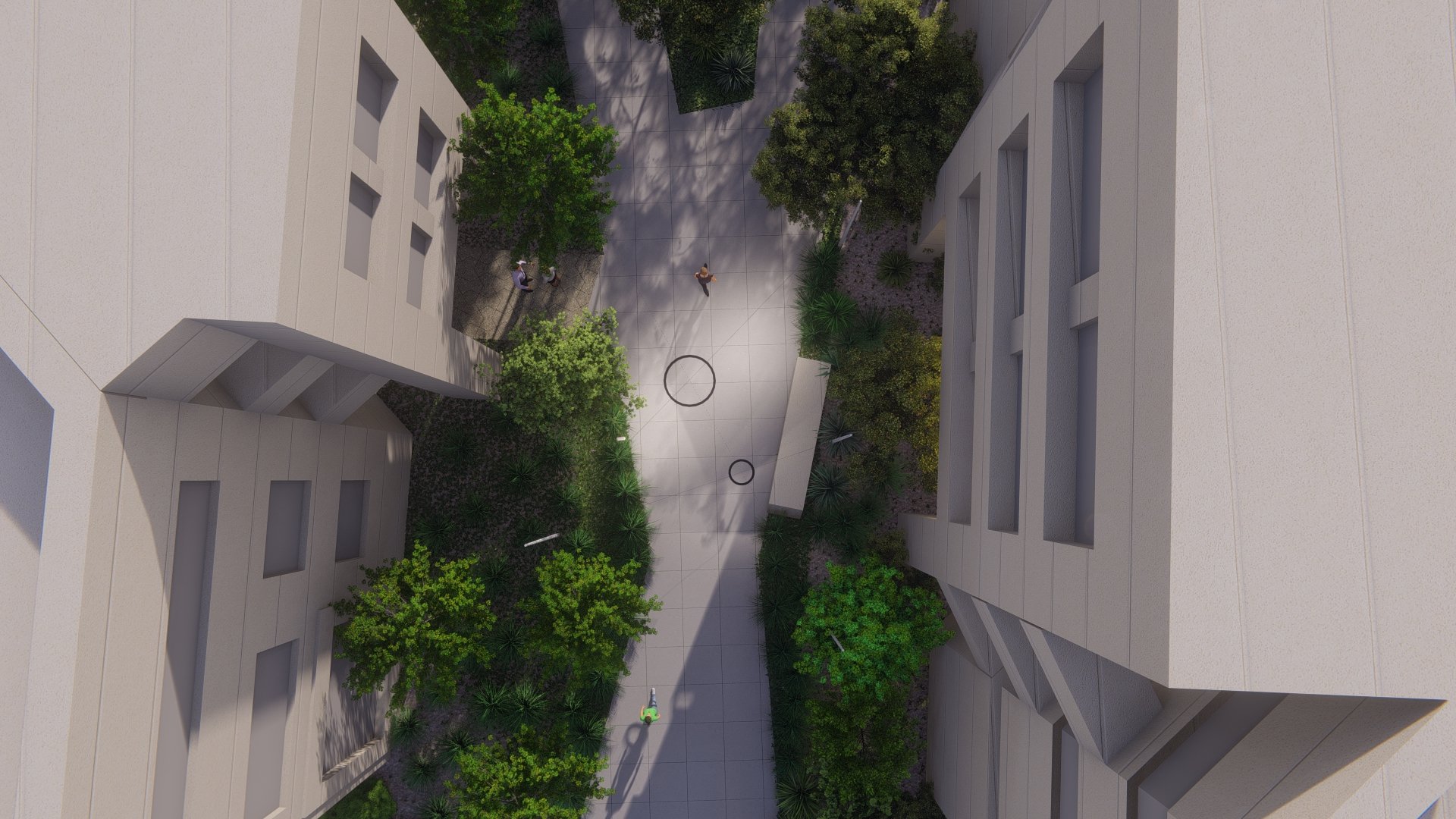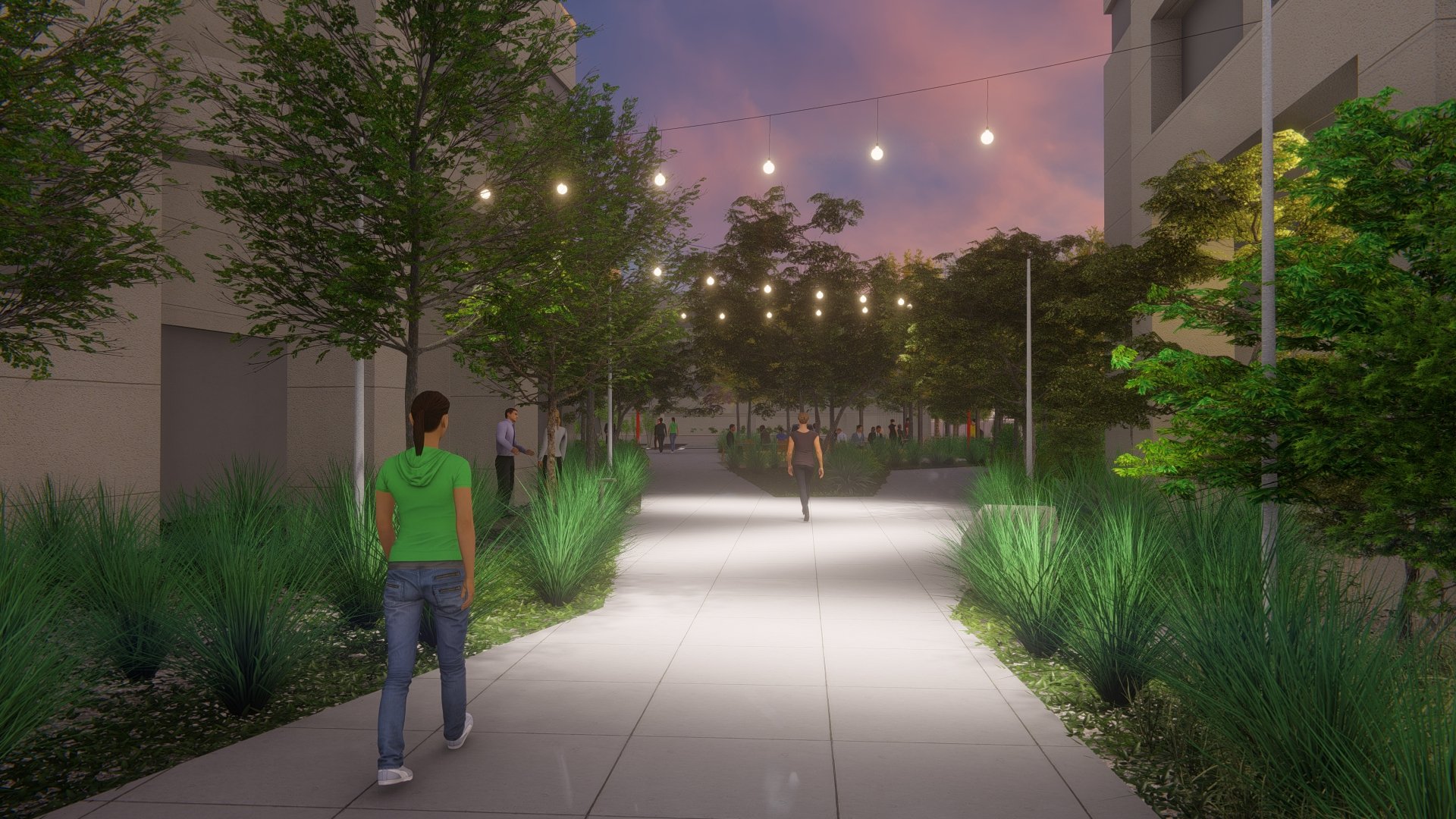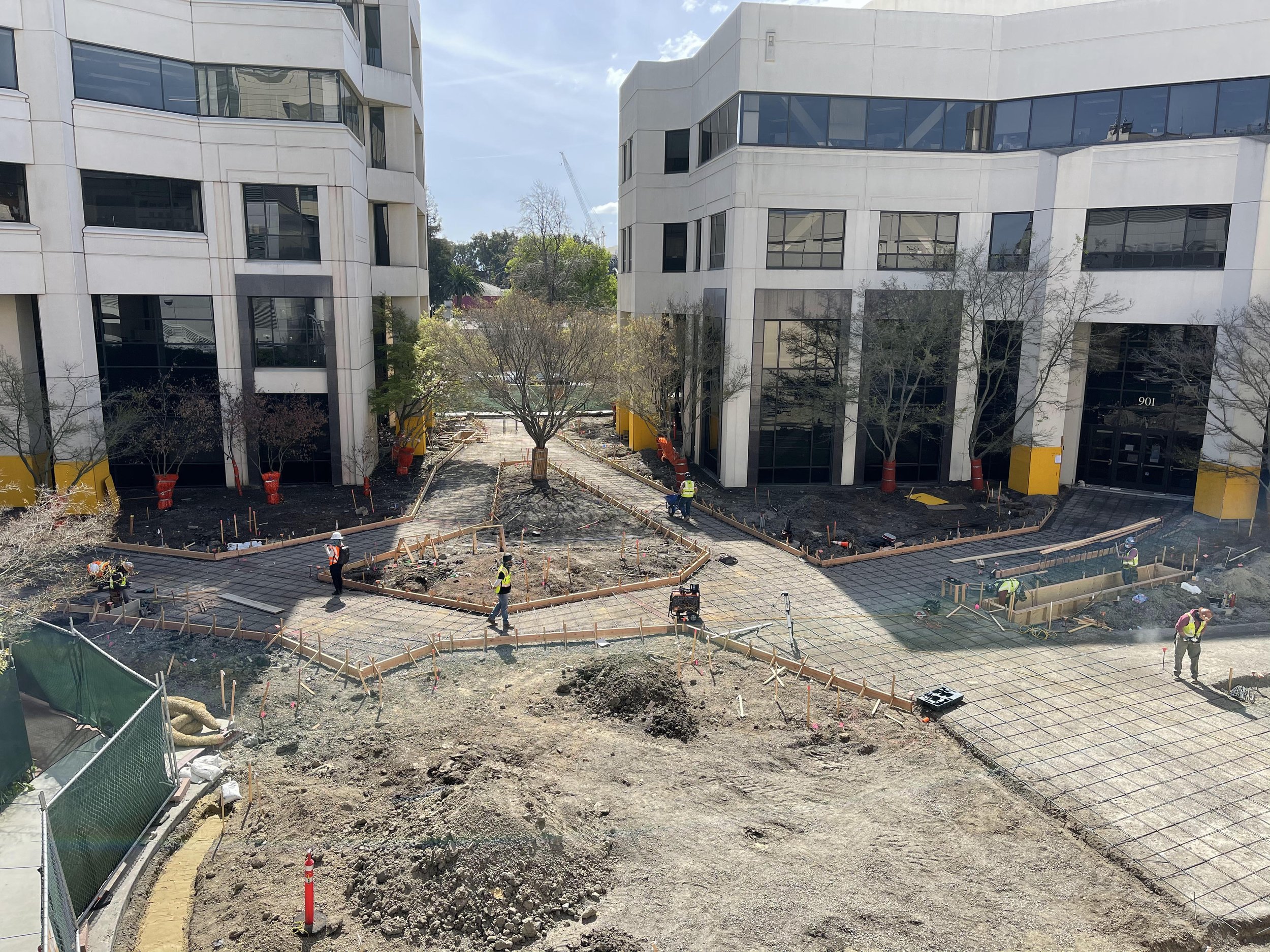
90s landscape glow up
This three-building office campus project built in the 90’s was ready for its makeover. Located in downtown Redwood City, the building siting leaves a generous, hidden public space at its core. The previous design had a cul-de-sac turnaround at its center, which was reclaimed as amenity space for tenants in the campus redesign. The resulting spaces were positioned around beautiful, existing Japanese maple trees. A welcoming plaza directs visitors from the parking garage to the building entrances, with gathering spaces scattered throughout. The hardscape materials are rich in variety and texture, to complement the existing textures of the vegetation and the buildings. The landscape updates will help attract potential office tenants to rent space in the buildings, in a competitive region for tech companies and start-ups.
Redwood City, CA
Neighborhood: Redwood City
Date: 2017-2021
Size: 20 acres
Client: CS Capital Management
Role: Landscape Architecture
Features: Core Plaza Area, Outdoor Meeting Room, Modular Seating, Angular Landforms, Biotreatment Areas
site overview
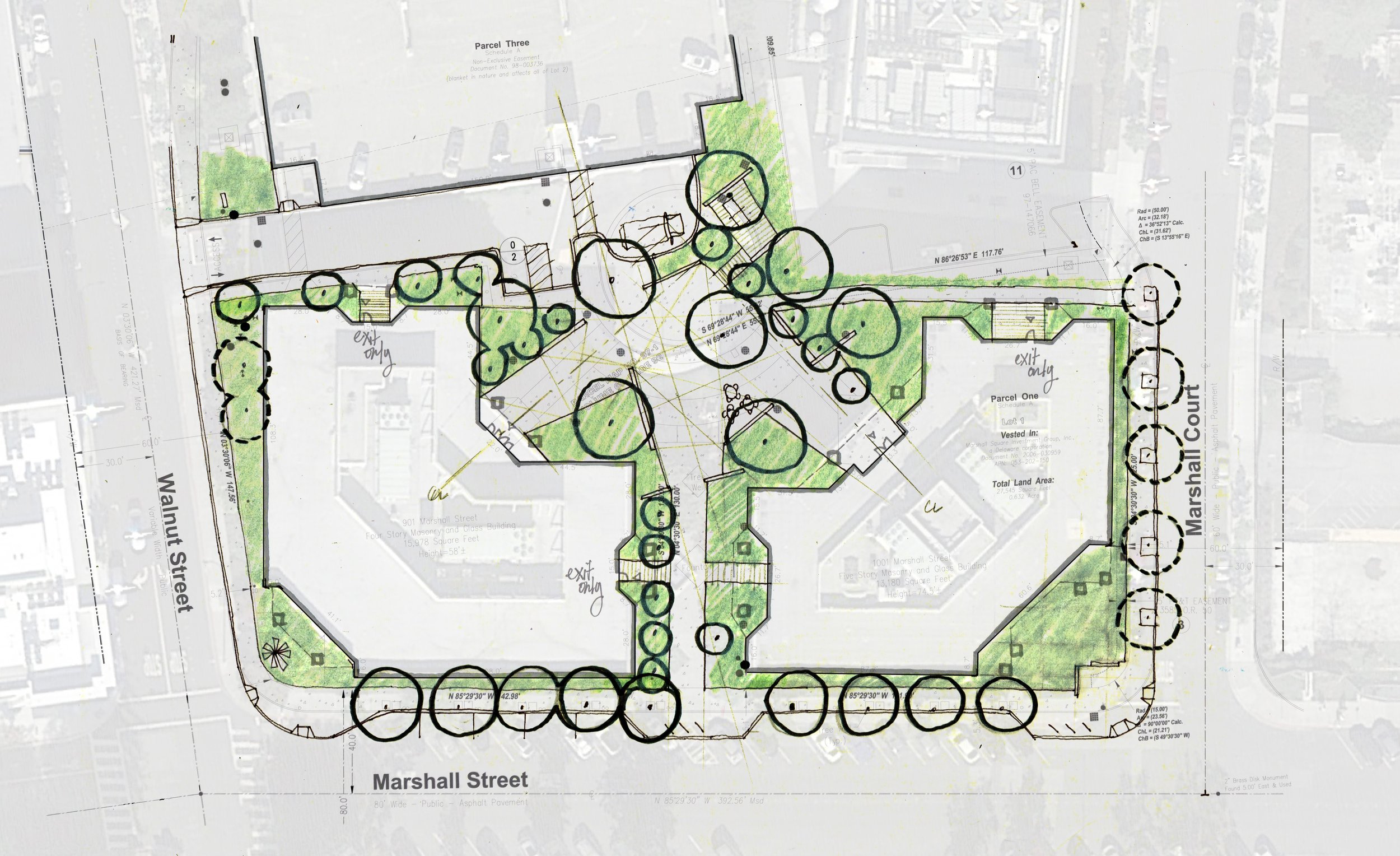
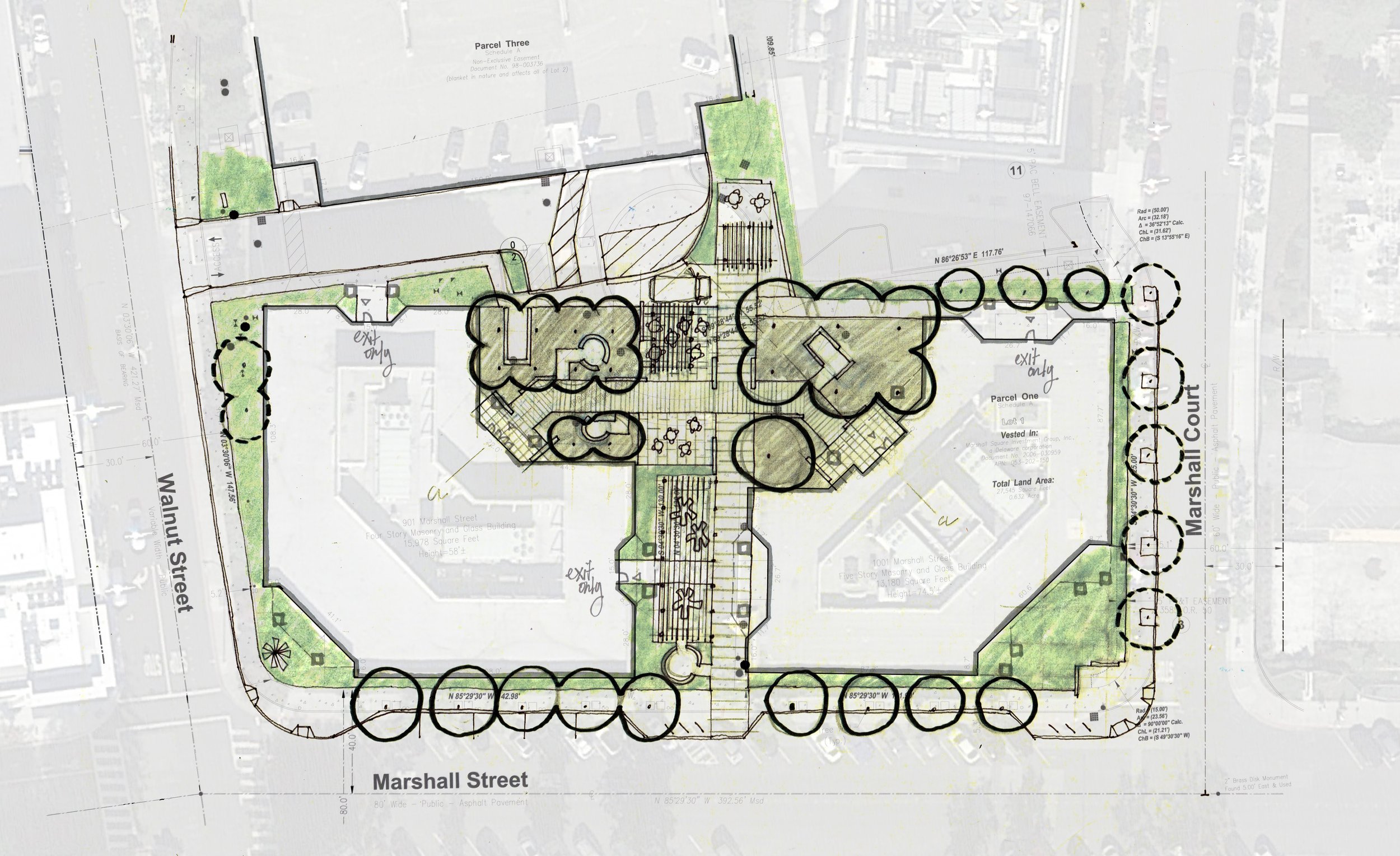
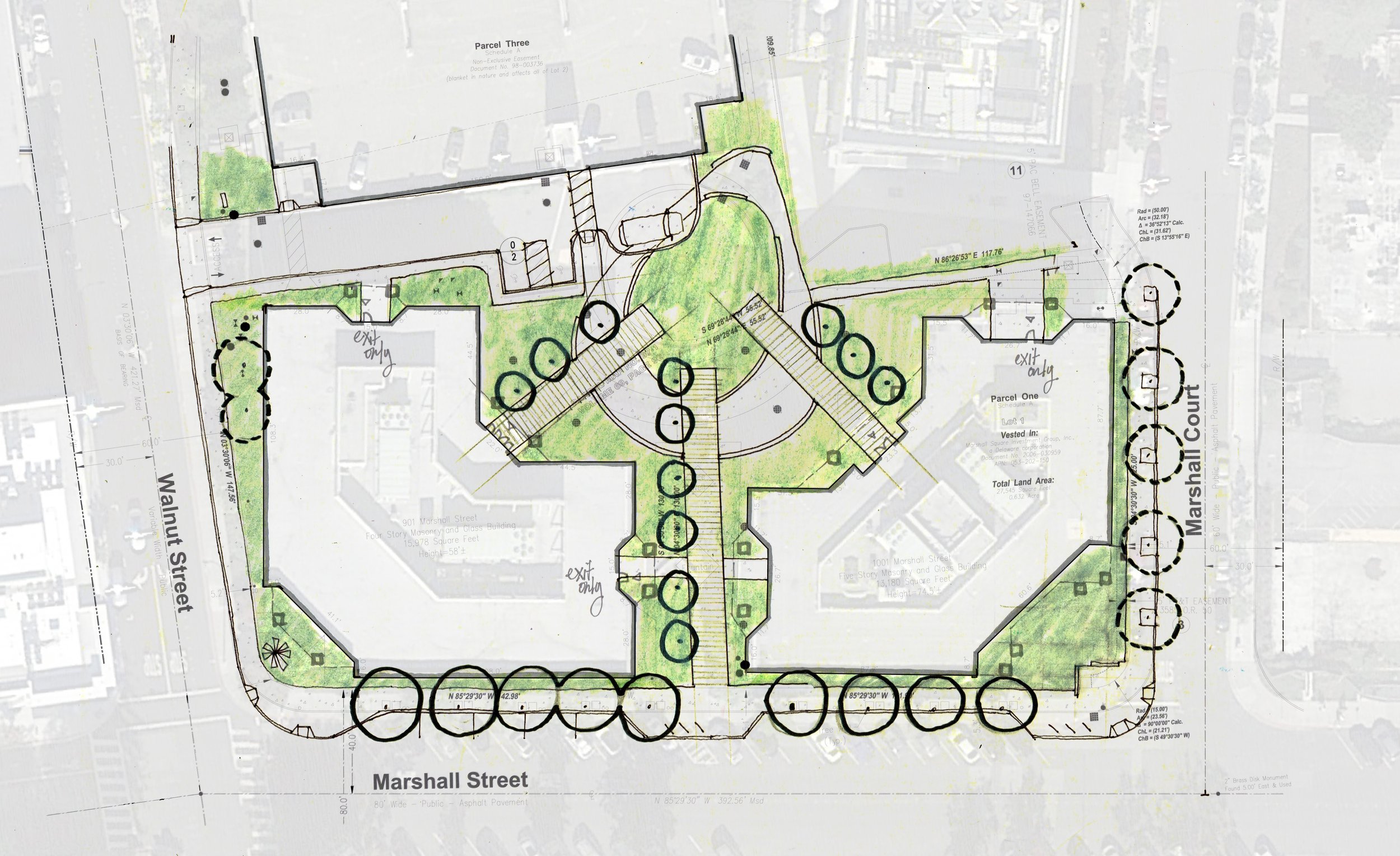
concept sketches
built photos
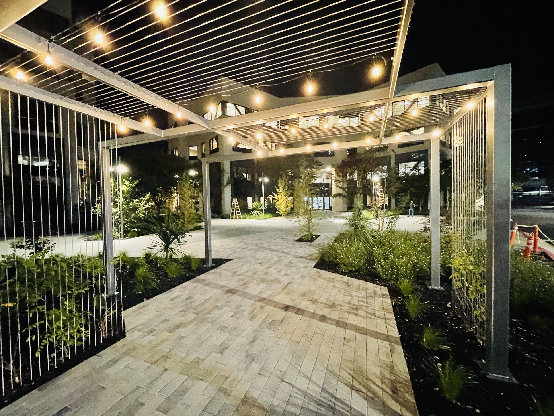
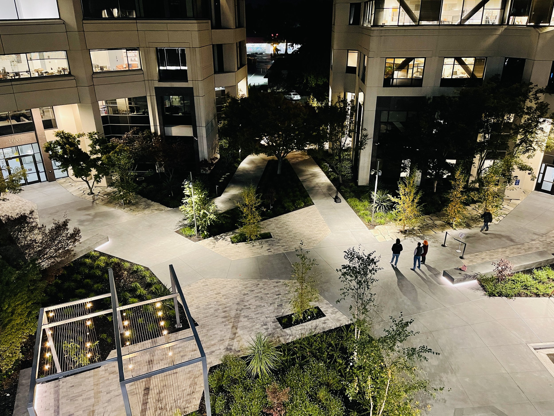
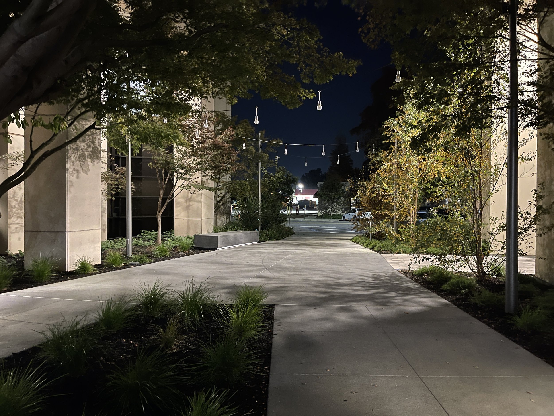
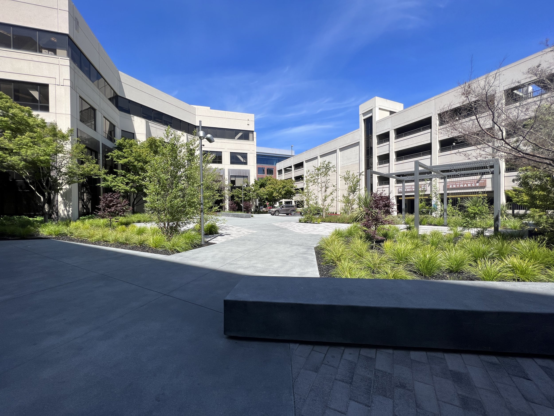
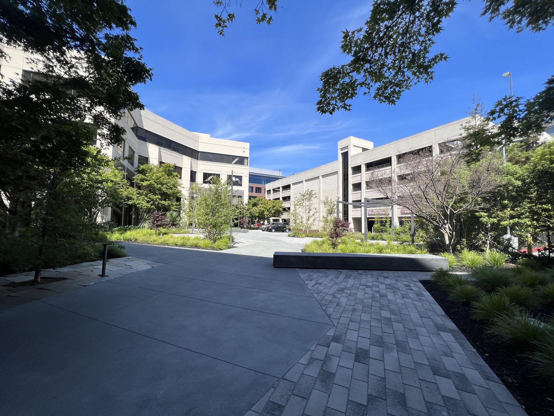
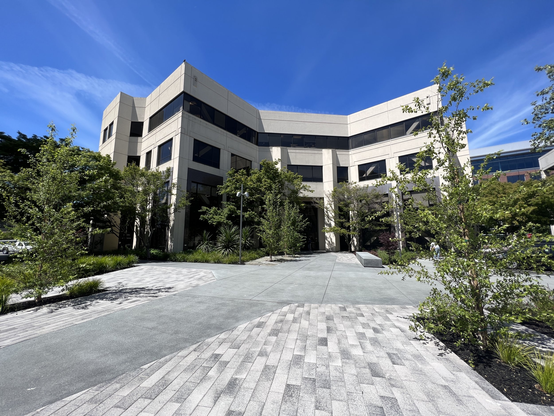
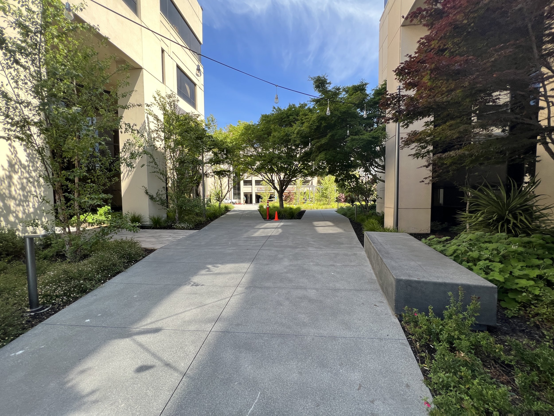
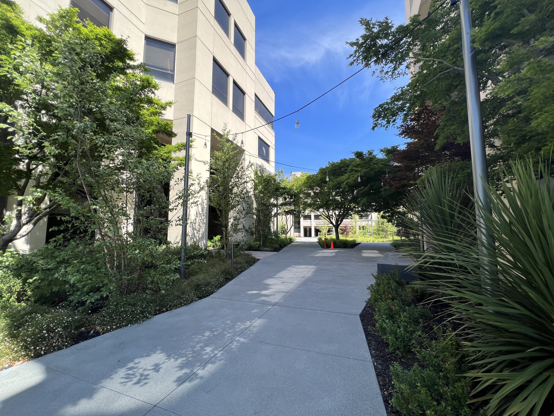
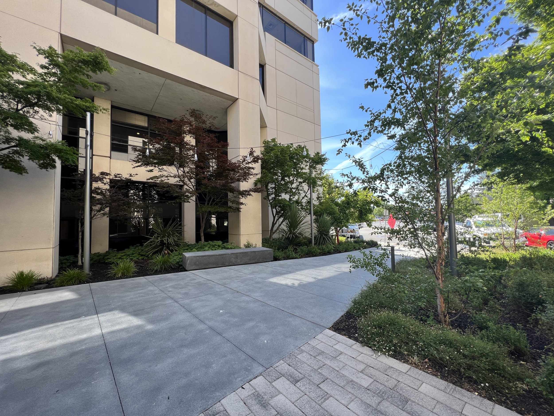
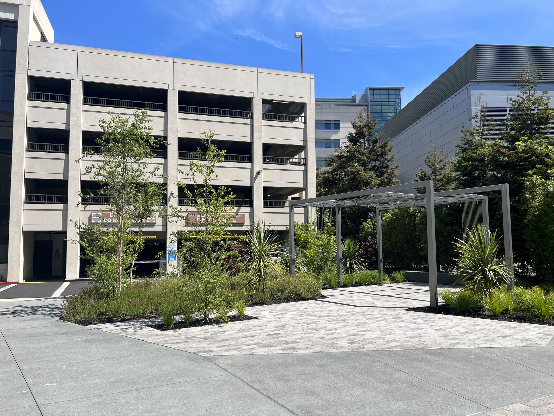
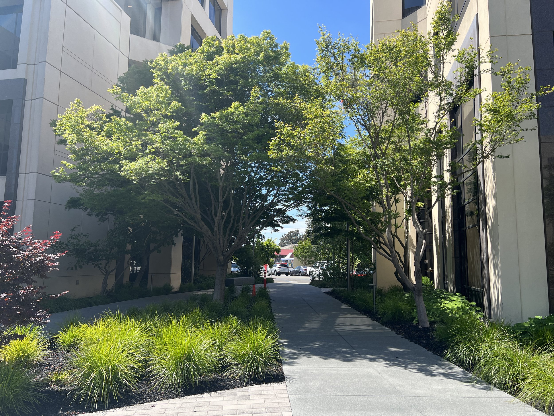
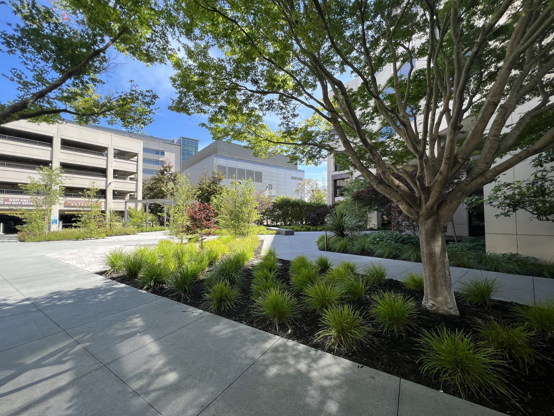
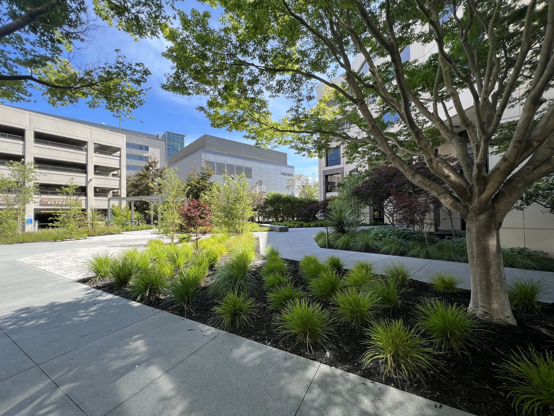
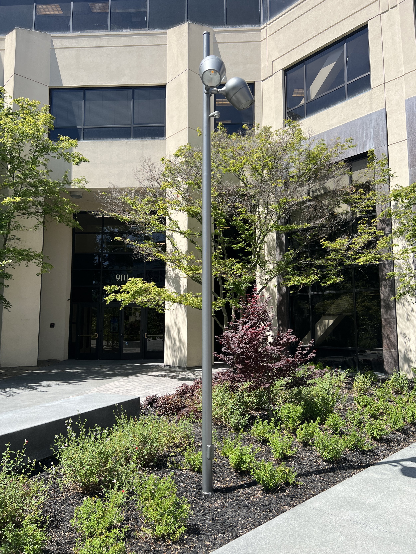
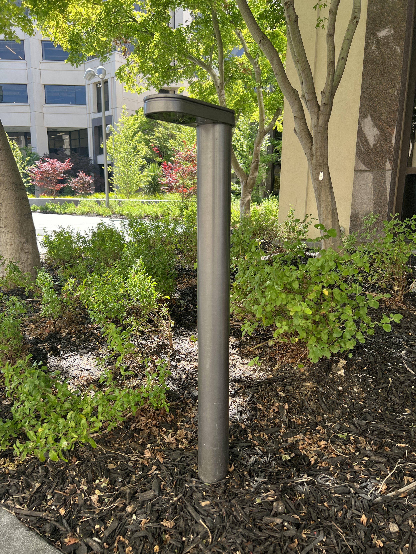
furniture + hardscape
