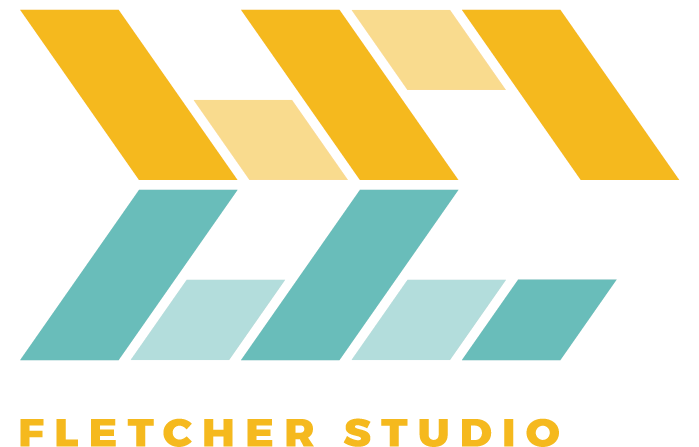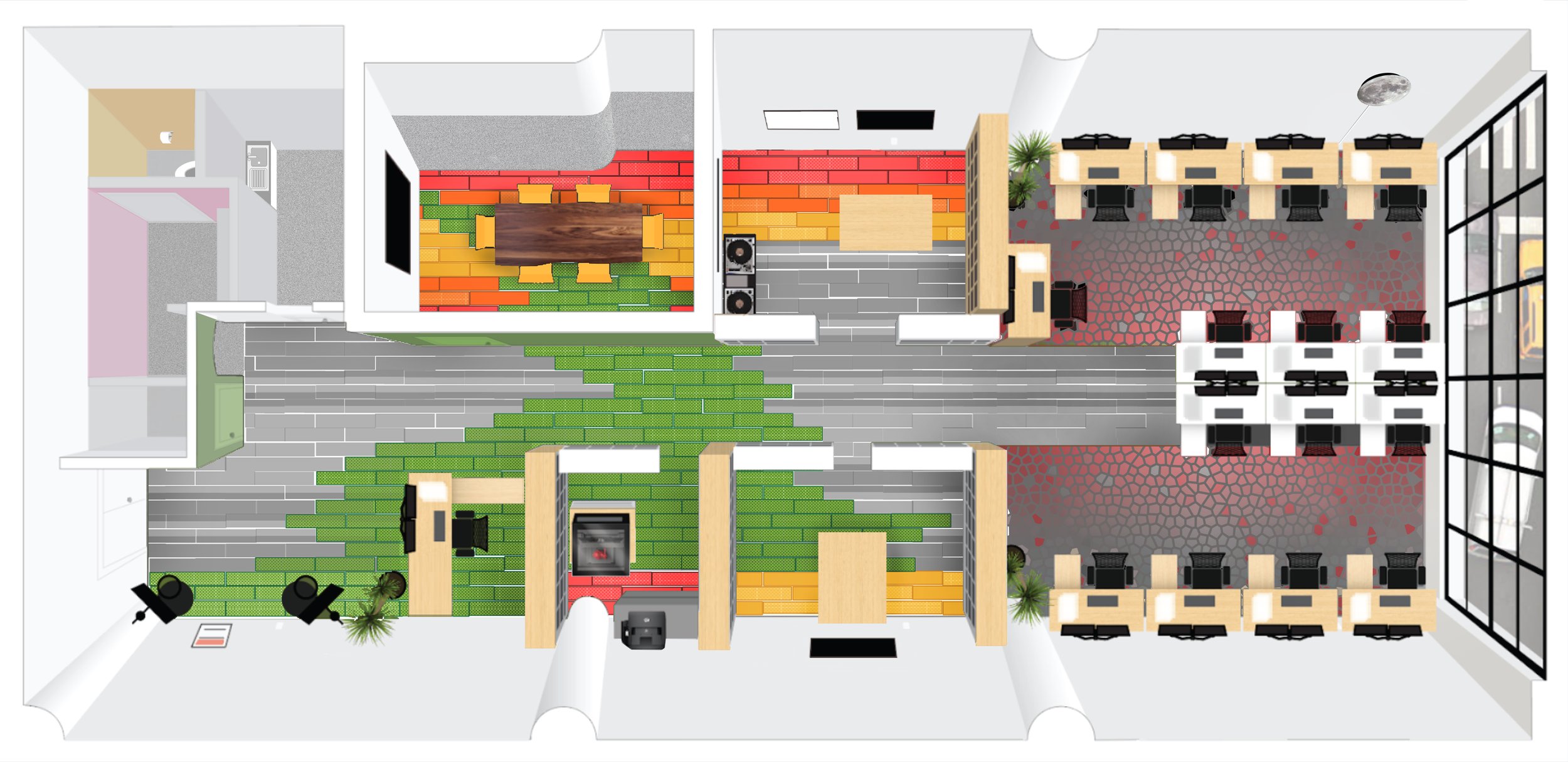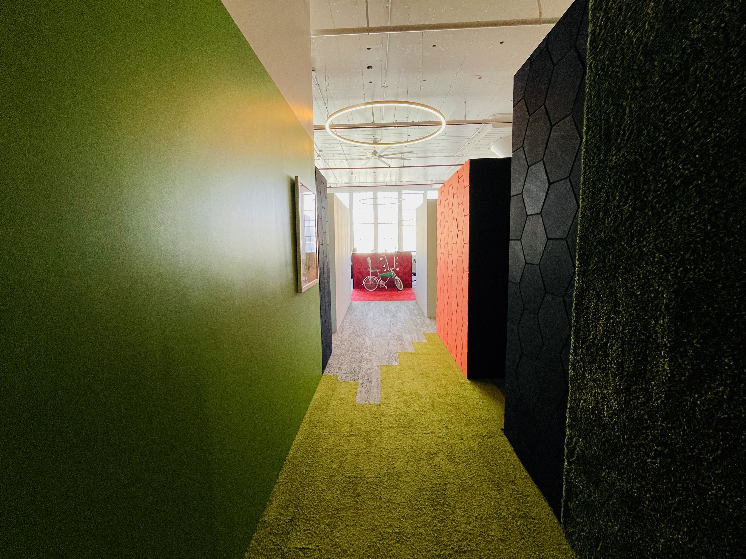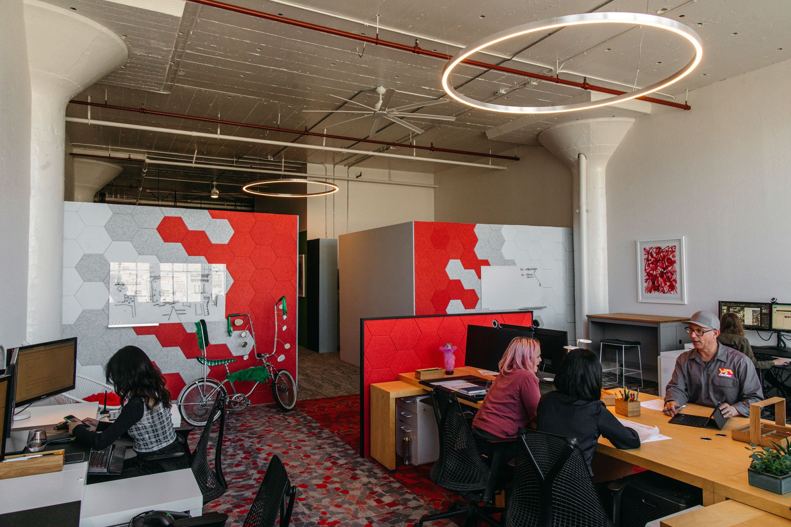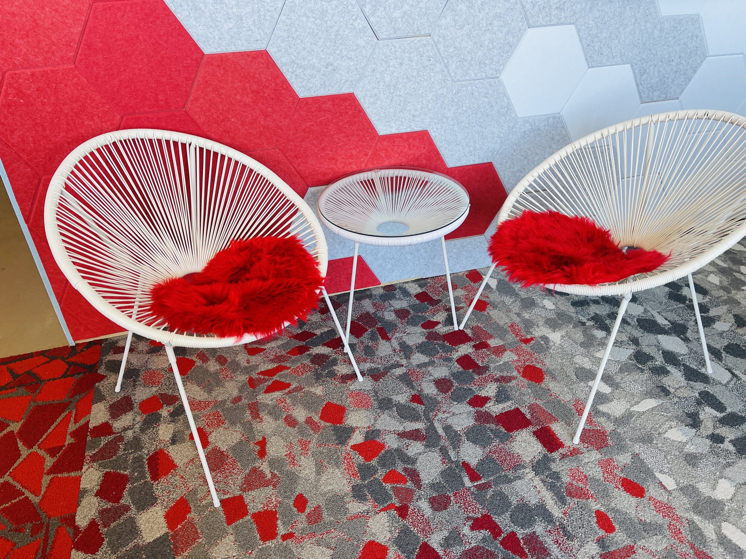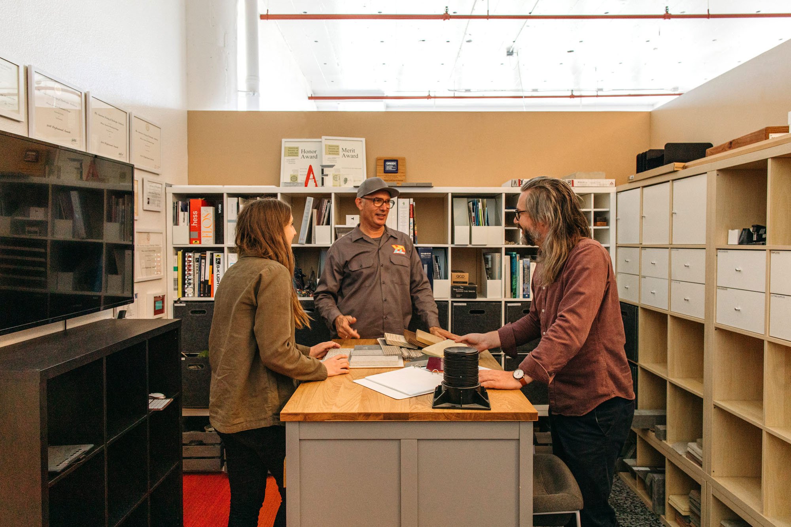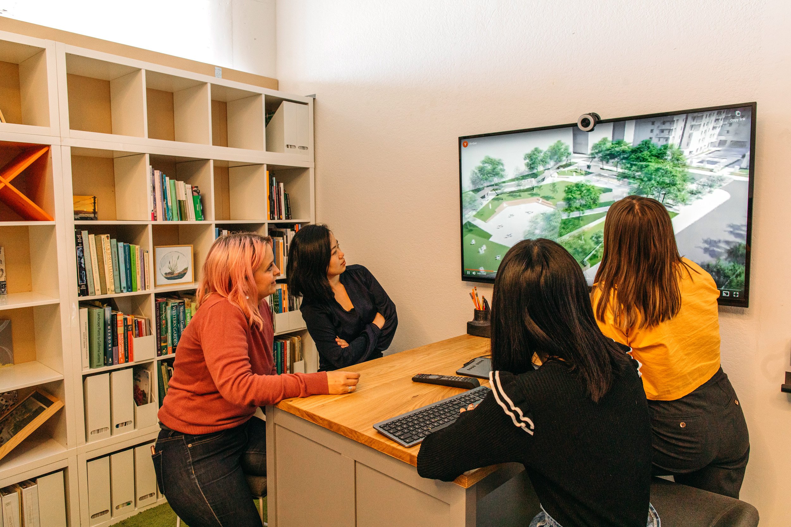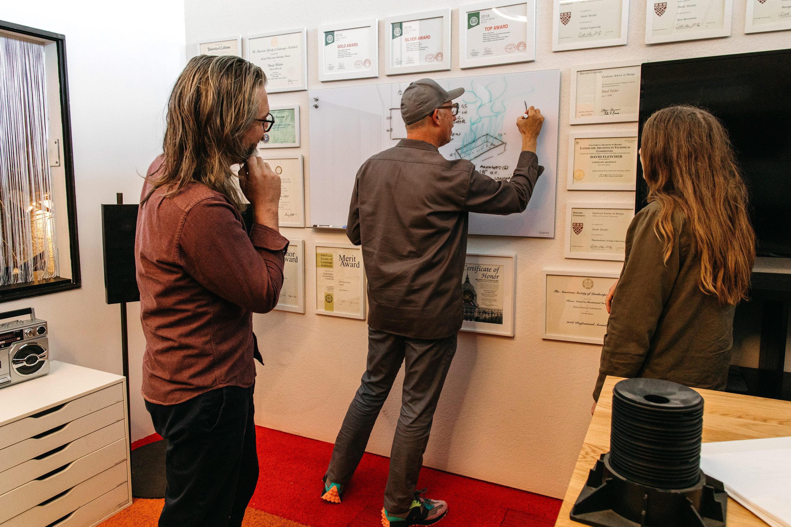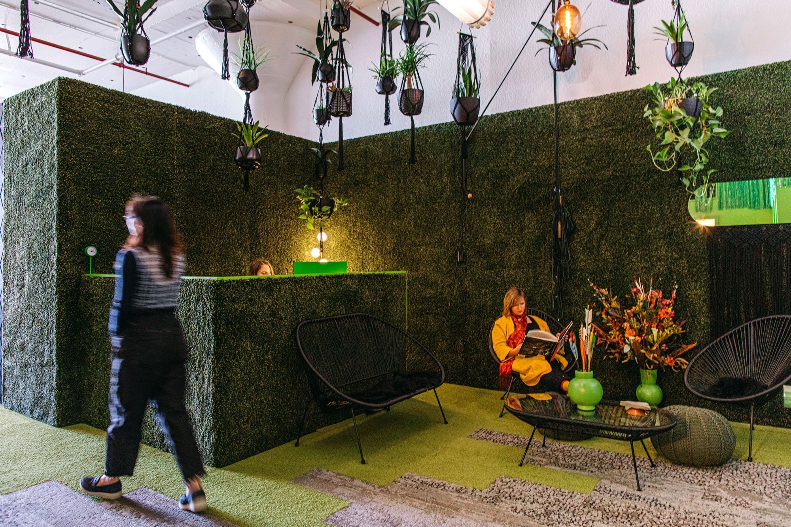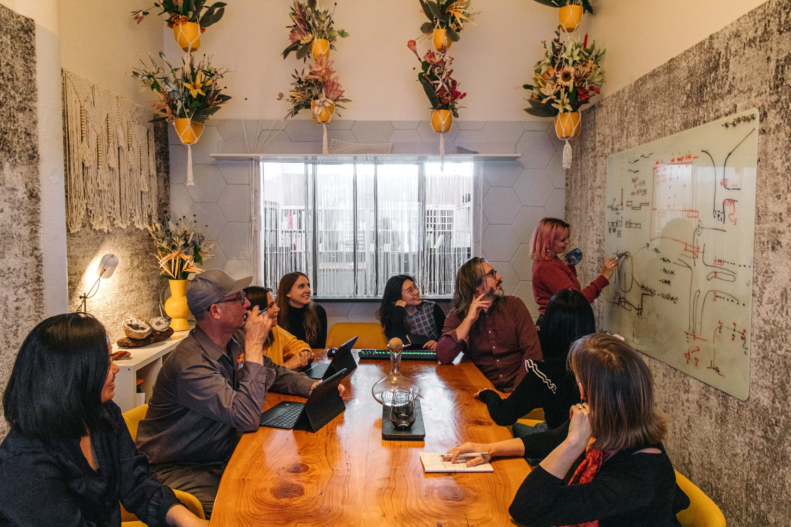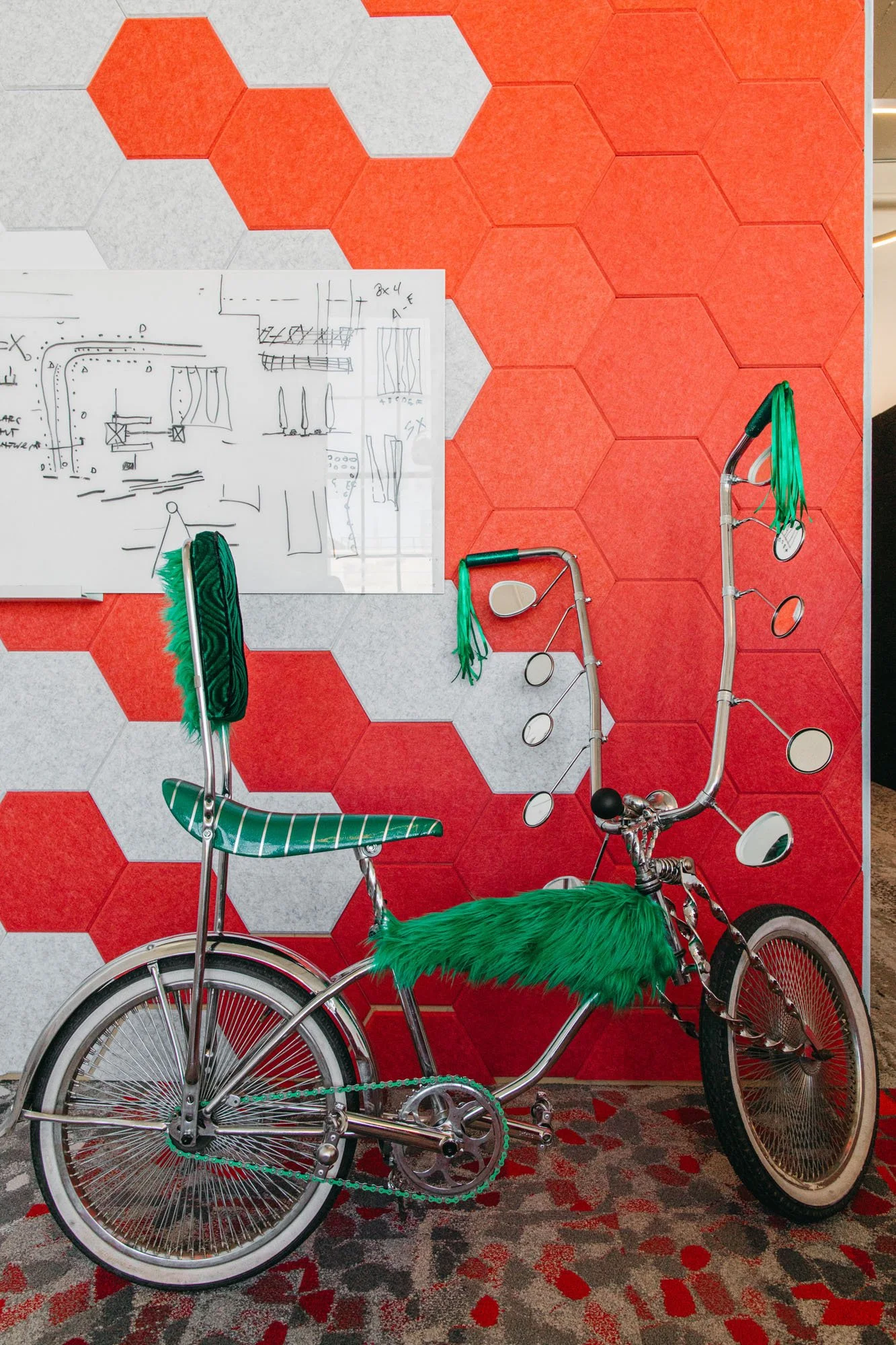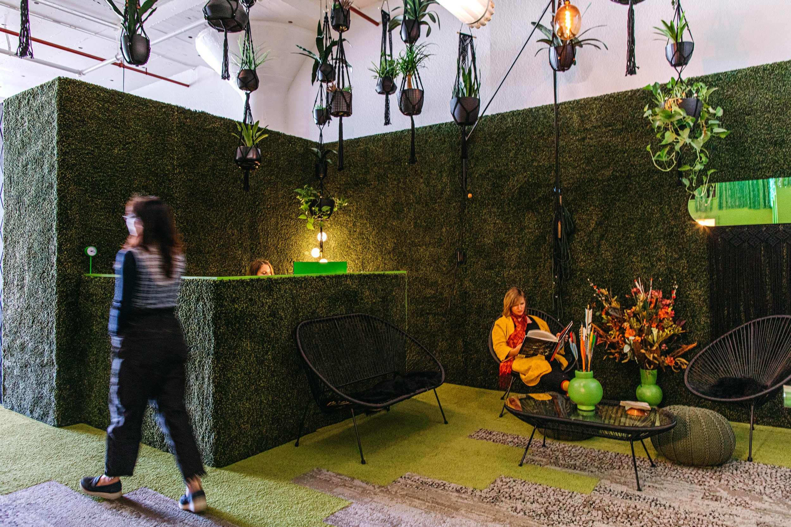
Our Neighborhood…
Fletcher Studio is located in the historic Dogpatch neighborhood of San Francisco, adjacent to the eastern waterfront. Our office has been located in the American Industrial Center since 2008. The building is a gigantic former cannery with sewing and warehousing facilities tied to the area’s early maritime economy.
Today, the AIC houses an eclectic and vibrant mix of artists, craftspeople, photographers, designers, technologists, chocolate makers, bakeries, stylists, and a rock climbing facility. The building’s multitude of trades and crafts allows for a dynamic working community with nearly every industry together under one roof. The AIC is also right along the 3rd Street rail line, Muni bus lines, and bicycle corridors, allowing easy, multi-modal access. In addition, an abundance of contemporary and historic bars and restaurants, as well as retail and recreation opportunities, are in the area. Dogpatch is, in some ways, a microcosm of the city: a robust mix of industrial, production, and residential land uses variously rooted in lifetimes of practice, while others are at the bleeding edge. The neighborhood is also an emerging arts hub, with the existing Museum of Craft and Design, Minnesota Street Project, and Institute of Contemporary Art.
The Studio is designed to inspire and support design thinking and collaboration. In addition to a large open office, there is a fully equipped conference room and two easily activated collaboration pods. All rooms include white boards and monitors for internal “micro-charrettes” and meetings. The space also functions as an open gallery, with the studio’s collected (and self generated) art pieces throughout. Each space is tailored to its function and further differentiated by a series of color schemes.
Fletcher Studio, San Francisco
Neighborhood: Dogpatch District, San Francisco
Date: 2021 Completed
Size: 2,800 sf
Designer: Fletcher Studio
Spaces: Foyer, Conference Room, Colloboration Pods, Open Studio, Kitchen, Open Studio
collaboration and TECHNICAL podS
There are two collaboration pods in middle of the studio for individuals and project teams to use anytime. The Design Pod is curated with artist monographs, design books, and journals covering decades of landscape, architecture, and art. In this space, designers work on design conceptualization and aesthetic development of projects. It is equipped with a video conferencing screen, whiteboard, and a full ensemble of trace and drawing tools. This Pod is used primarily in Concept through Design Development phases of a given project.
The Technical Pod includes a material library with technical manuals, books, and journals. The space also has reference drawing sets, studio research, and textbooks to support detailing and documentation efforts. It is in this Pod that materials are evaluated and finalized, as well as where technical detailing and problem solving occurs. This space is used mostly during the Construction Documentation and Administration phases.
The entire office is soundproofed with a combination of wall and floor carpeting, as well as acoustical hex tiles, allowing for meetings, work sessions, and conferences to occur simultaneously with minimal disturbance. Both pods are born of lessons learned during the height of the pandemic regarding collaboration and coordination, and the team continues to hone and improve the organization and function of each space.
Finished, But also Never, Not quite…
As a collaborative design team, we organized a series of spaces and experiences that would best support our ability to work together, and provide the capacity to continue to push our sense of possibility. But we know that design always requires agility and responsiveness, and that as we continue to explore the dynamics between analog and digital methods, working remotely and together, we will continue to iterate and adapt to support ourselves, our clients, and the communities we work for.
