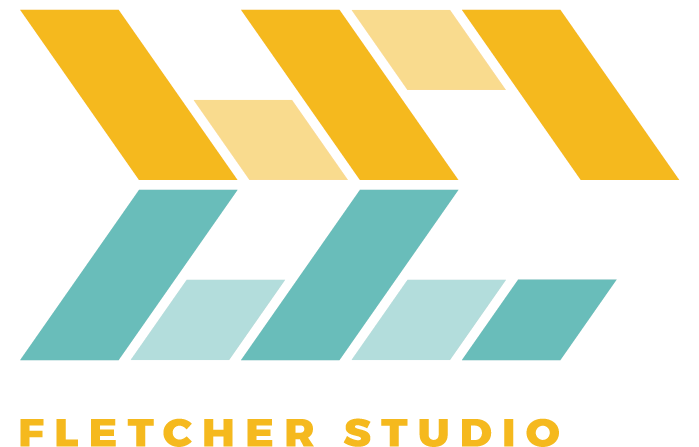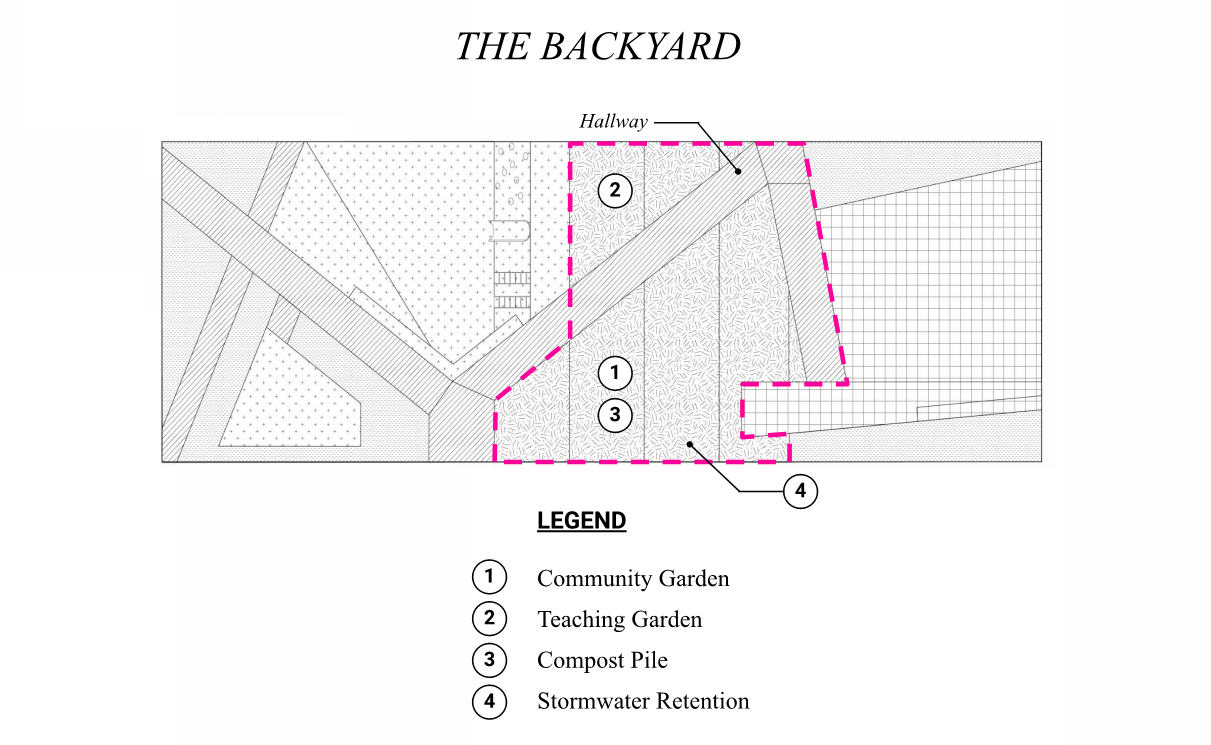
The Community Home
The site on Ogden Avenue is considered a ‘paper street’ that isn’t maintained by any jurisdiction. Although the street appears to be abandoned with cracking asphalt, the street hosts a Daycare center that has turned the sidewalk into play space for children. Seeing the potential of transforming this street into a public garden and gathering space for the community, our client approached Fletcher Studio to help with the Community Challenge Grant application that has in turn been awarded the full amount for construction.
Our design concept originated from the tight knit atmosphere of the Bernal Heights neighborhood, where every household seems to be part of this larger family. The coziness and functionality of a house is translated into outdoor space that will become The Community Home. This open-air home consists of the Playhouse, the Backyard, and the Hearth. Adjacent to the Daycare center is the Playhouse, a living room where parents and children can enjoy some family fun. It includes a fenced playground for toddlers, an open play space for older kids, and a tree bound alcove for afternoon tea or reading time. Along the pathway uphill is the Backyard where terraces become planting beds. It will have both a learning garden for children and a community garden for fresh, organic vegetables. At the higher end is the Hearth, where a look out, an outdoor kitchen, and a picnic area is envisioned. This will serve as the more public side dedicated to community events and gatherings.
San Francisco, CA
Neighborhood: Bernal Heights
Date: 2021
Size: 7,000sf
Collaborator: Jorge Romero
Role: Landscape Architecture
Features: Play Space, Community Garden, Communal Space










