![230412-Vantage[3]-Cam08_Blw_R4.jpg](https://images.squarespace-cdn.com/content/v1/5a5d3f0a017db24f6f71721f/1697667044514-HBOEC22RILFBFB440FKM/230412-Vantage%5B3%5D-Cam08_Blw_R4.jpg)
The thin green line
Phase 2 completes the eastern half of the Vantage campus, extending the ‘Green Line’ to create a continuous greenway that connects four office buildings, an amenity hub, and parking structure (Read more about the Green Line here). Gravel gardens featuring cut basalt boulders and large format engineered stone pavers surround the Phase 2 buildings, continuing the graphic striping design language of Phase 1 while meeting requirements for emergency clearance zones. Custom windscreens shelter seating areas in high wind zones while harmonizing with the surrounding architectural facades. Raised landforms and angled walls break up expanses of paving, working with sunken bioretention areas to define topography. A tilted lawn provides space for relaxation at the site’s sunniest area. The Phase 2 design establishes the center of gravity for the Vantage Campus, the ‘Starfish’— an expanse of paving radiating out from the central intersection that connects the buildings, promenade, and paseos.
South San Francisco, CA
Neighborhood: South San Francisco
Date: 2022 – present
Size: 7 acres
Collaborator: FLAD Architects
Role: Landscape Architecture
Features: Entry Plaza, Outdoor Cafe Seating Area, Tilted Lawn, Gravel Garden, Wind Screens, Public Art, Biotreatment Areas
SiTE OVERVIEW
concept sketches
SITE VIgnettes
Images courtesy of 7hundred Studio
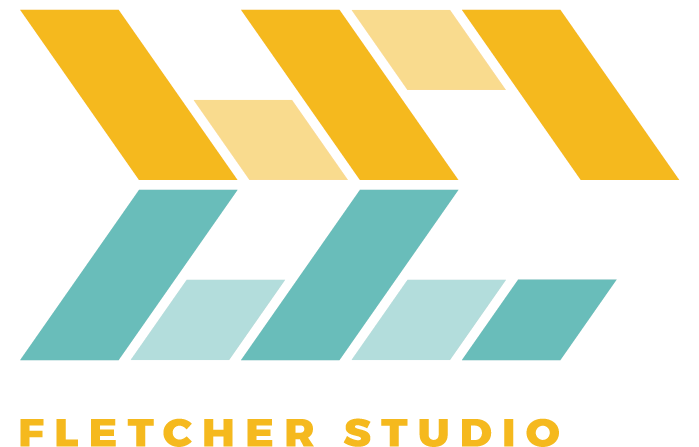
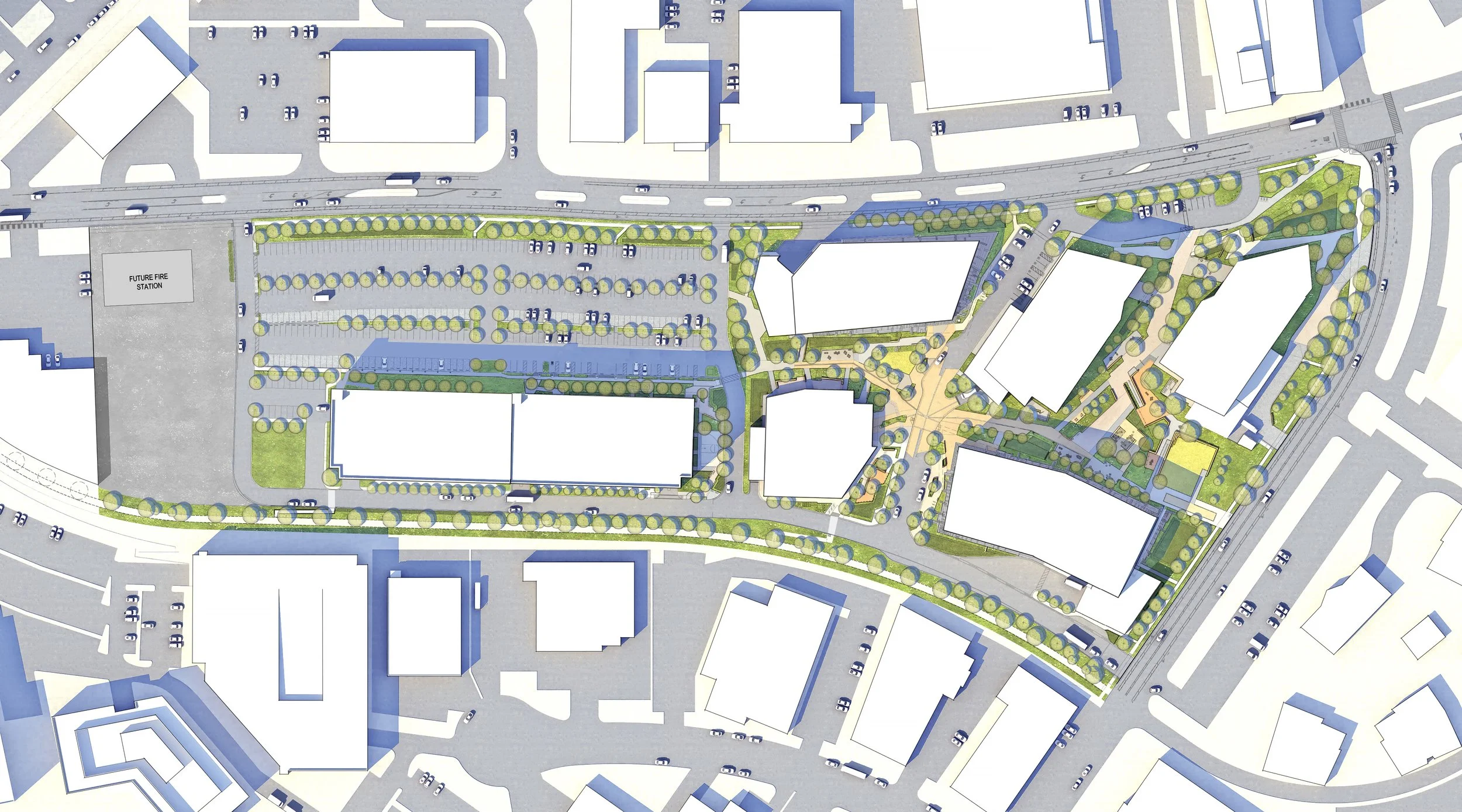

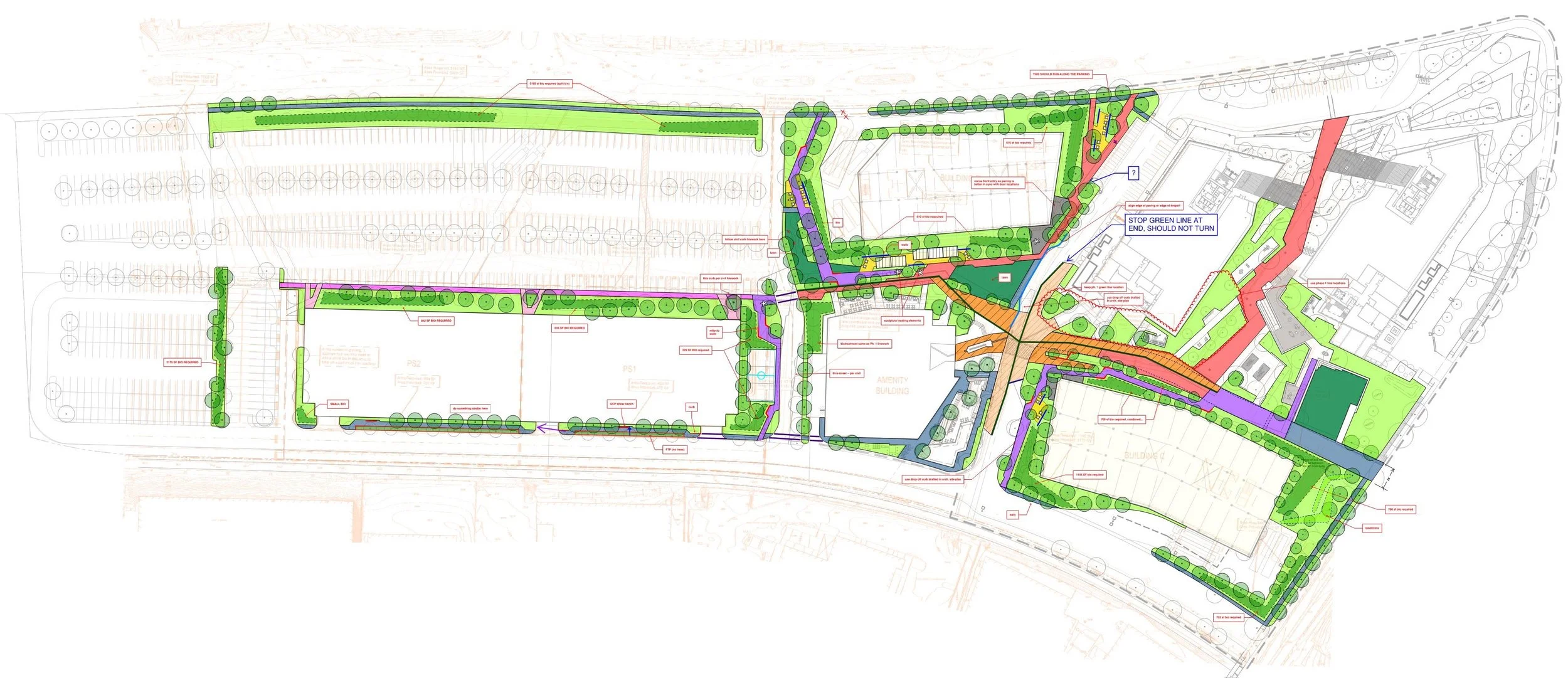



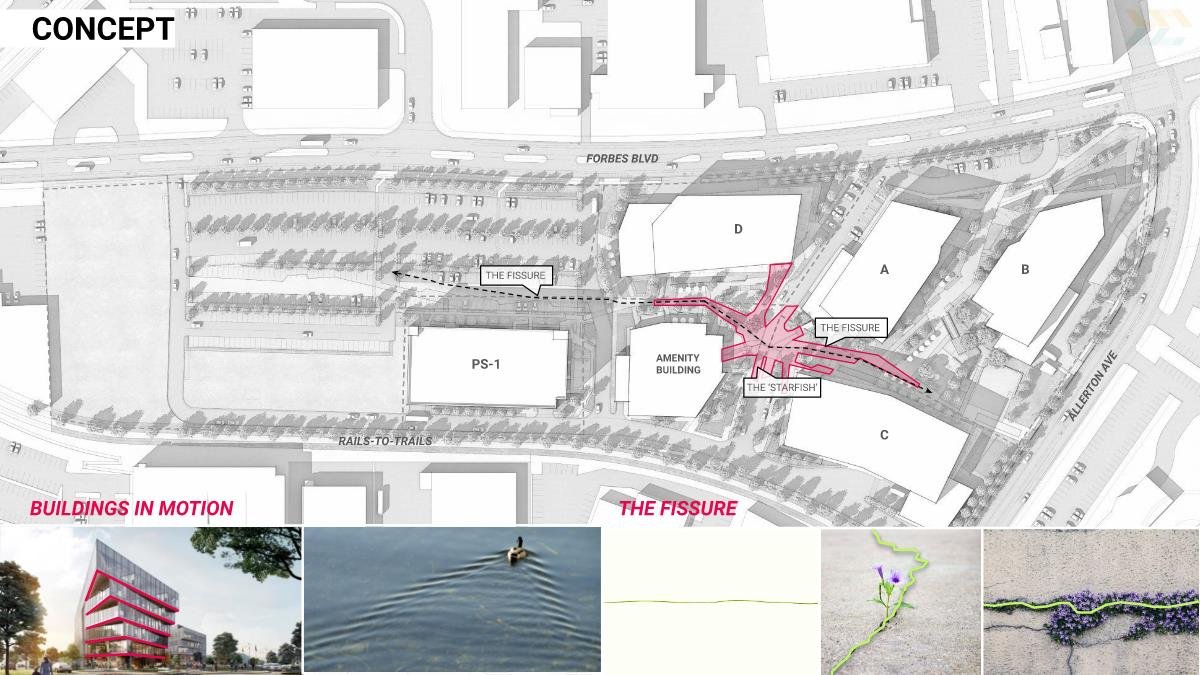



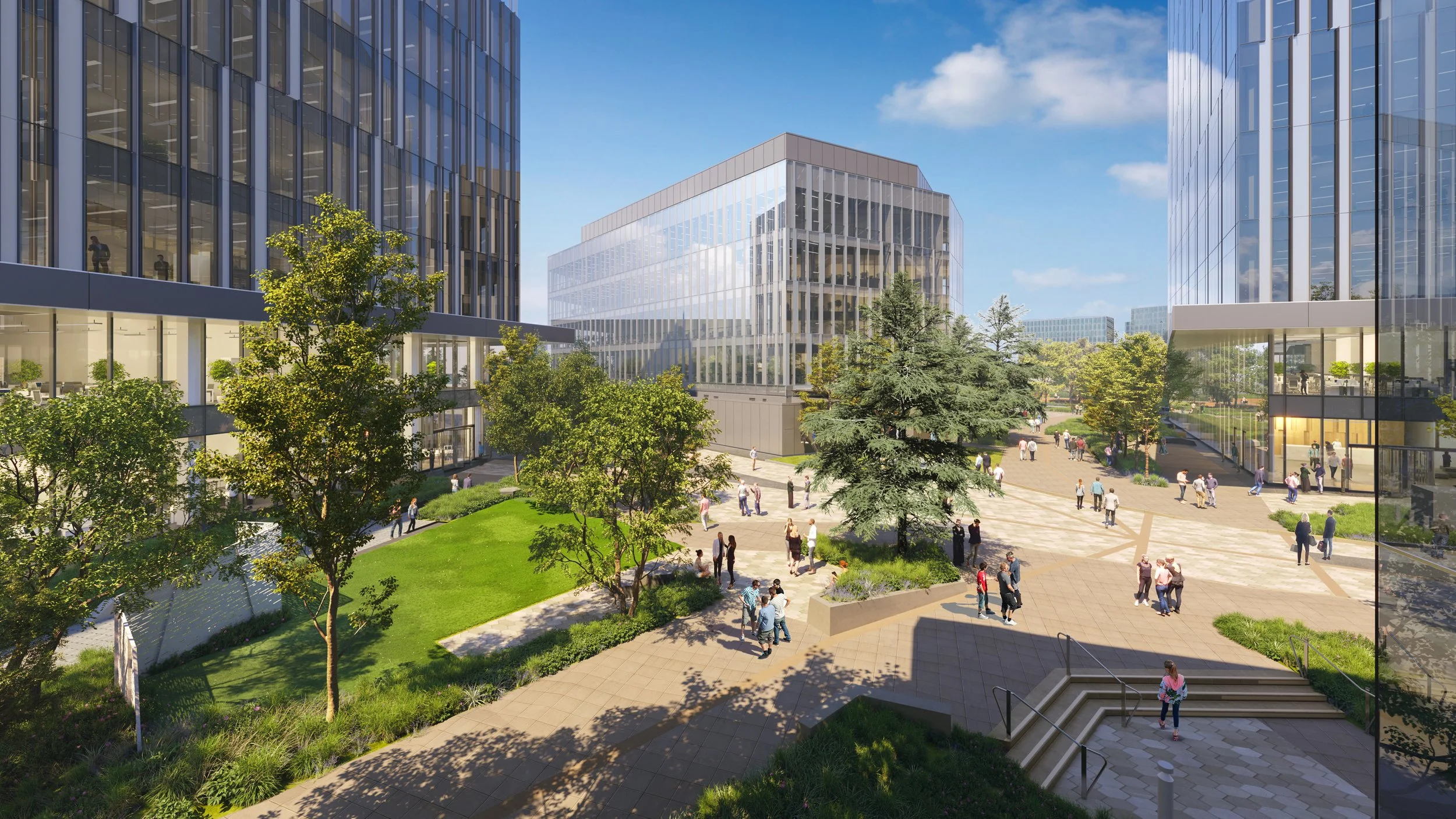

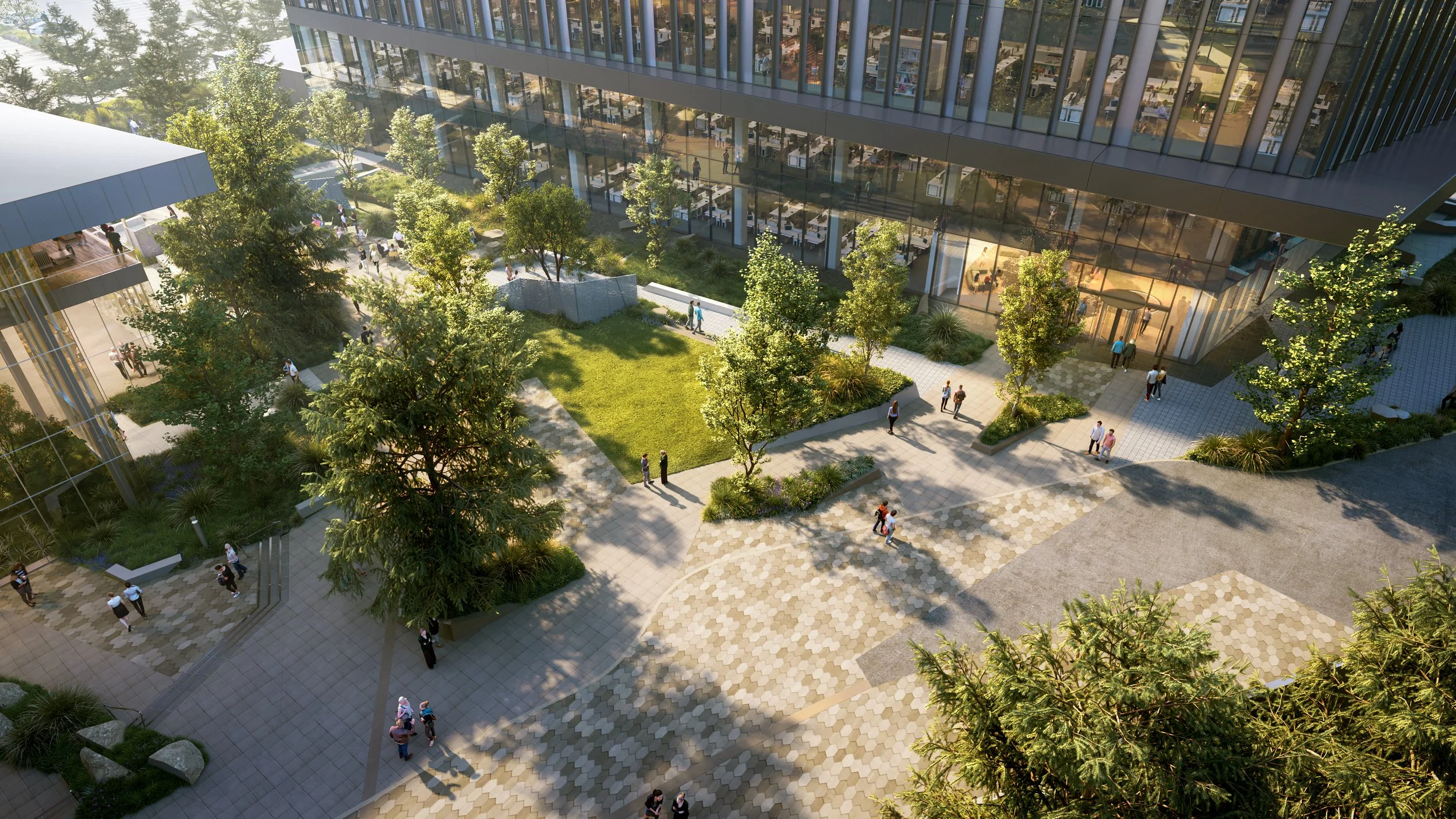
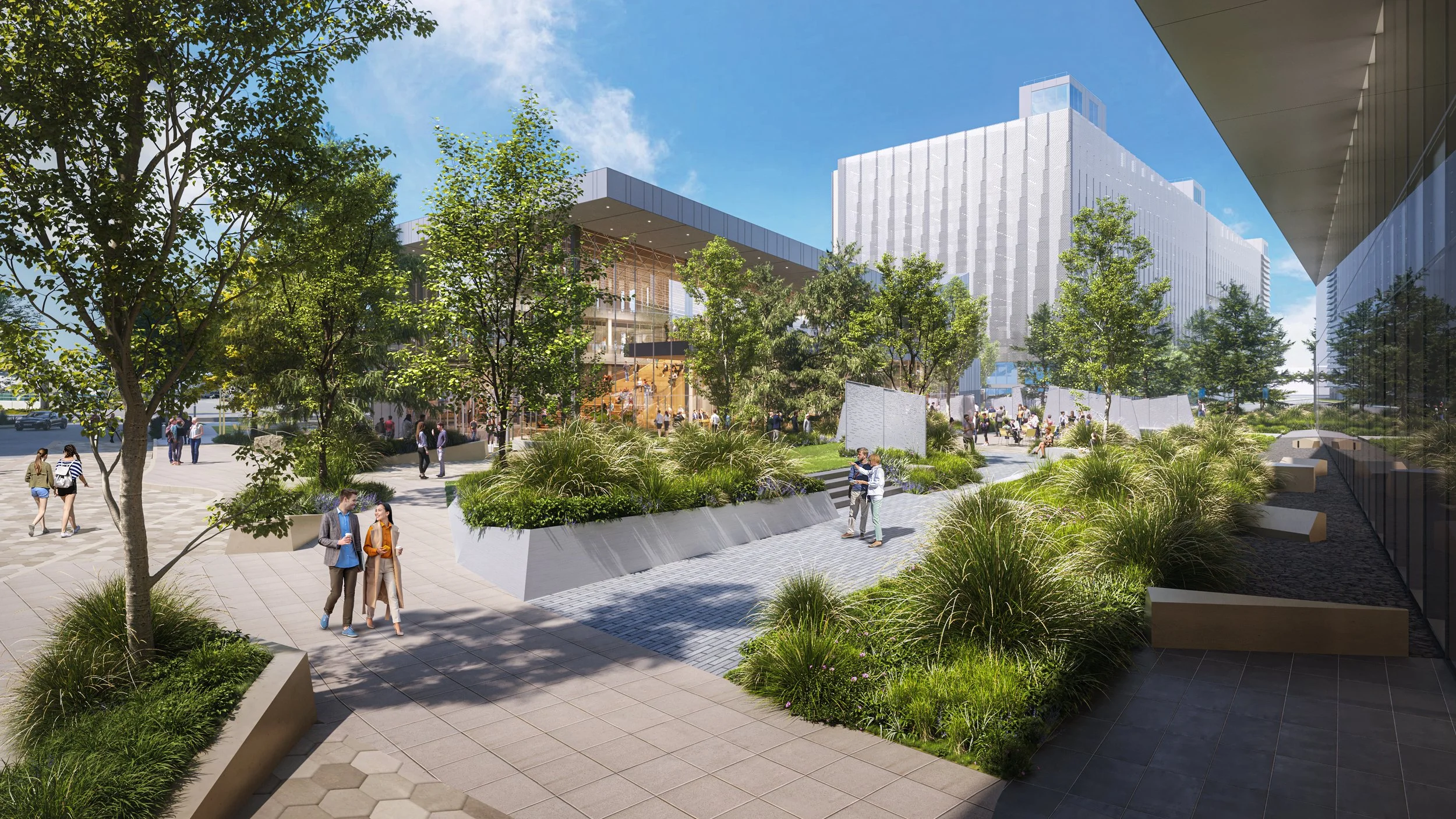

![230412-Vantage[3]-Cam010_Blw_R3.jpg](https://images.squarespace-cdn.com/content/v1/5a5d3f0a017db24f6f71721f/1699473286124-D60U84V6FZ2YMTR176WU/230412-Vantage%5B3%5D-Cam010_Blw_R3.jpg)
![230412-Vantage[3]-Cam08_Blw_R4.jpg](https://images.squarespace-cdn.com/content/v1/5a5d3f0a017db24f6f71721f/1699473299394-4C3E369GZ8DZSWLTQL3V/230412-Vantage%5B3%5D-Cam08_Blw_R4.jpg)
![230412-Vantage[3]-Cam09_Blw_R3.jpg](https://images.squarespace-cdn.com/content/v1/5a5d3f0a017db24f6f71721f/1699473356842-2VGOONIHEHP2BJGRBWQ6/230412-Vantage%5B3%5D-Cam09_Blw_R3.jpg)
![230412-Vantage[3]-Cam05_Blw_R4.jpg](https://images.squarespace-cdn.com/content/v1/5a5d3f0a017db24f6f71721f/1699473364567-FPQ2C7NULG7IBB4AUDVH/230412-Vantage%5B3%5D-Cam05_Blw_R4.jpg)

